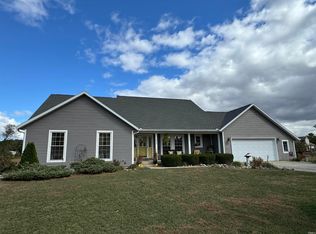Lovely executive home with so many high grade amenities! 1.5 story 4 bedroom, 3.5 bath, 3 car heated garage with large work shop area and finished basement. This home has a total of 3384 finished sq. ft. Kitchen has beautiful granite counter tops, high end cabinets and stove with stainless steel appliances. Formal dining room has a columned entrance. Loft office area. Rec room, theatre room and stunning wood and ceramic wet bar in basement along with the 4th bedroom and full bath. Theatre projector will be included with a strong offer. The master bath is a work of art! Brand new high end custom made cabinets, skylight, vanities and ceramic shower with more shower heads than any human should be allowed! Master bedroom has his and hers walk in closets with custom made organizing system. This home is great for entertaining inside AND outside. Large polywood deck and a designer pavement block patio with fire pit overlooks the pond and fountain. This is a must see property. Seller requires that all prospective buyers be preapproved.
This property is off market, which means it's not currently listed for sale or rent on Zillow. This may be different from what's available on other websites or public sources.
