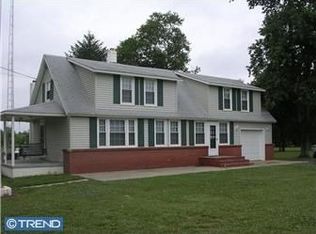Sold for $325,000 on 08/09/24
$325,000
1336 Hourglass Rd, Hartly, DE 19953
3beds
1,554sqft
Single Family Residence
Built in 1986
0.64 Acres Lot
$335,300 Zestimate®
$209/sqft
$2,026 Estimated rent
Home value
$335,300
$308,000 - $365,000
$2,026/mo
Zestimate® history
Loading...
Owner options
Explore your selling options
What's special
WOW… This is the one you have been waiting for!! Welcome to 1336 Hourglass Road offering a fantastic opportunity! This home needs a little TLC but has so much potential! The exterior of the home is wonderful with a large lot, 2-car garage with inside access, plenty of driveway parking & peaceful setting. As you enter the home you will immediately fall in LOVE! The main level features a lovely living room, spacious dining room, large kitchen, first floor primary suite & enclosed back porch. The second level features two generously sized bedrooms & one full bathroom. Located just a short drive from Dover's array of restaurants, shopping centers, and entertainment options, and about an hour from Delaware’s beautiful resort beaches, this home offers the tranquility of small-town living with the convenience of nearby city amenities. So much to offer & will not last! Call to schedule a private showing today!
Zillow last checked: 8 hours ago
Listing updated: August 12, 2024 at 01:36am
Listed by:
Liam Coonahan 484-566-5060,
Real of Pennsylvania
Bought with:
Tami Crossan, RS-0022324
Innovations Realty
Source: Bright MLS,MLS#: DEKT2029296
Facts & features
Interior
Bedrooms & bathrooms
- Bedrooms: 3
- Bathrooms: 2
- Full bathrooms: 2
- Main level bathrooms: 1
- Main level bedrooms: 1
Basement
- Area: 0
Heating
- Forced Air, Oil
Cooling
- Central Air, Electric
Appliances
- Included: Electric Water Heater
Features
- Has basement: No
- Has fireplace: No
Interior area
- Total structure area: 1,554
- Total interior livable area: 1,554 sqft
- Finished area above ground: 1,554
- Finished area below ground: 0
Property
Parking
- Total spaces: 2
- Parking features: Storage, Inside Entrance, Driveway, Attached
- Attached garage spaces: 2
- Has uncovered spaces: Yes
Accessibility
- Accessibility features: 2+ Access Exits
Features
- Levels: Two
- Stories: 2
- Pool features: None
Lot
- Size: 0.64 Acres
- Dimensions: 114.95 x 237.22
Details
- Additional structures: Above Grade, Below Grade
- Parcel number: WD0007200024104000
- Zoning: AR
- Special conditions: Standard
Construction
Type & style
- Home type: SingleFamily
- Architectural style: Ranch/Rambler
- Property subtype: Single Family Residence
Materials
- Vinyl Siding, Aluminum Siding
- Foundation: Brick/Mortar
Condition
- New construction: No
- Year built: 1986
Utilities & green energy
- Sewer: On Site Septic
- Water: Well
Community & neighborhood
Location
- Region: Hartly
- Subdivision: None Available
Other
Other facts
- Listing agreement: Exclusive Right To Sell
- Ownership: Fee Simple
Price history
| Date | Event | Price |
|---|---|---|
| 8/9/2024 | Sold | $325,000+3.2%$209/sqft |
Source: | ||
| 7/3/2024 | Pending sale | $315,000$203/sqft |
Source: | ||
| 6/28/2024 | Listed for sale | $315,000+41.6%$203/sqft |
Source: | ||
| 6/27/2024 | Sold | $222,500+3126%$143/sqft |
Source: Public Record Report a problem | ||
| 1/11/2006 | Sold | $6,897$4/sqft |
Source: Public Record Report a problem | ||
Public tax history
| Year | Property taxes | Tax assessment |
|---|---|---|
| 2024 | $1,709 +29% | $296,700 +569.8% |
| 2023 | $1,325 +3.4% | $44,300 |
| 2022 | $1,281 +3.8% | $44,300 |
Find assessor info on the county website
Neighborhood: 19953
Nearby schools
GreatSchools rating
- 5/10Hartly Elementary SchoolGrades: K-4Distance: 1.4 mi
- NACentral Middle SchoolGrades: 7-8Distance: 9.9 mi
- NADover High SchoolGrades: 9-12Distance: 7.2 mi
Schools provided by the listing agent
- District: Capital
Source: Bright MLS. This data may not be complete. We recommend contacting the local school district to confirm school assignments for this home.

Get pre-qualified for a loan
At Zillow Home Loans, we can pre-qualify you in as little as 5 minutes with no impact to your credit score.An equal housing lender. NMLS #10287.
