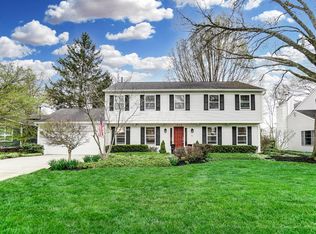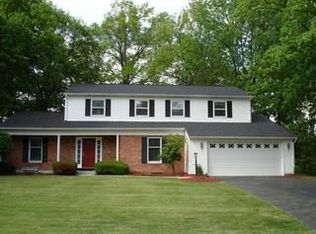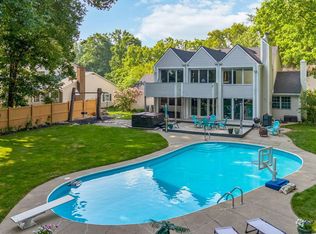If you are looking for your piece of heaven, you will find it here at this Worthington Hills beauty. The back yard is very private with mature trees, fenced yard, huge deck, patio, and built in bar. Amazing space for entertaining. The 4 level split home greets you with a true ''one of kind'' foyer with a rock wall. The modern floor plan is meticulously maintained and the pride of ownership gleams. The kitchen and great room are open and inviting showcasing cathedral ceilings and built in seating. The upstairs bedrooms and baths have tremendous natural light and updates. The family room level has a bar, wall to wall fireplace, and office/bedroom/den, laundry, and bath. Still more space in the lower level with a rec room and additional storage. Don't miss this one!
This property is off market, which means it's not currently listed for sale or rent on Zillow. This may be different from what's available on other websites or public sources.


