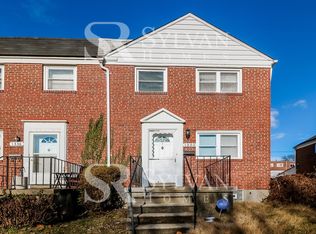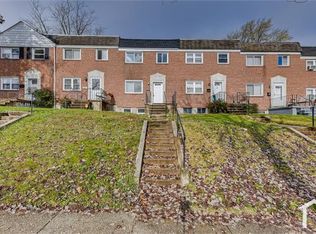Sold for $235,000 on 06/26/24
$235,000
1336 Halstead Rd, Parkville, MD 21234
3beds
1,350sqft
Townhouse
Built in 1959
1,980 Square Feet Lot
$232,500 Zestimate®
$174/sqft
$2,332 Estimated rent
Home value
$232,500
$216,000 - $249,000
$2,332/mo
Zestimate® history
Loading...
Owner options
Explore your selling options
What's special
Welcome to this charming solid natural brick townhome! Step inside and be greeted by the warmth of durable solid natural hardwood flooring that runs throughout. Stay comfortable year-round with the refreshing central-air and toasty warm natural gas heat. The double-pane, double-locking replacement windows not only add a layer of comfort but also make maintenance a breeze. This home boasts a main-level living room, kitchen, and dining area, all thoughtfully designed for convenience and functionality. The entire upper level has been freshly painted, ensuring a quick and easy move-in process. Whether you're enjoying a quiet evening indoors or hosting friends and family, this space offers endless possibilities for customization. All appliances including the range, refrigerator, washer, and dryer convey 'As-Is', providing you with a great foundation to work with. With the potential to make this home truly your own, it's well worth a visit to experience the inviting atmosphere and envision the possibilities that await. Don't miss out – come and see the potential for yourself!
Zillow last checked: 8 hours ago
Listing updated: June 26, 2024 at 05:02pm
Listed by:
Rupert Andanar 443-857-7254,
Next Step Realty
Bought with:
Susan Shterengarts, 595714
Long & Foster Real Estate, Inc.
Source: Bright MLS,MLS#: MDBC2076096
Facts & features
Interior
Bedrooms & bathrooms
- Bedrooms: 3
- Bathrooms: 1
- Full bathrooms: 1
Basement
- Description: Percent Finished: 50.0
- Area: 540
Heating
- Forced Air, Humidity Control, Natural Gas
Cooling
- Ceiling Fan(s), Central Air, Electric
Appliances
- Included: Dryer, Freezer, Humidifier, Oven/Range - Gas, Refrigerator, Washer, Water Heater, Gas Water Heater
- Laundry: In Basement
Features
- Plaster Walls
- Flooring: Hardwood, Ceramic Tile, Vinyl
- Doors: Storm Door(s)
- Windows: Double Pane Windows, Replacement, Vinyl Clad, Screens
- Basement: Partial,Connecting Stairway,Improved,Interior Entry,Exterior Entry,Rear Entrance,Walk-Out Access,Windows
- Has fireplace: No
Interior area
- Total structure area: 1,620
- Total interior livable area: 1,350 sqft
- Finished area above ground: 1,080
- Finished area below ground: 270
Property
Parking
- Parking features: Driveway, Enclosed, On Street
- Has uncovered spaces: Yes
Accessibility
- Accessibility features: None
Features
- Levels: Three
- Stories: 3
- Patio & porch: Patio
- Pool features: None
- Fencing: Chain Link,Back Yard
- Frontage type: Road Frontage
- Frontage length: Road Frontage: 20
Lot
- Size: 1,980 sqft
- Features: Front Yard, Landscaped, Rear Yard
Details
- Additional structures: Above Grade, Below Grade
- Parcel number: 04090903005430
- Zoning: 010
- Special conditions: Standard
Construction
Type & style
- Home type: Townhouse
- Architectural style: Colonial
- Property subtype: Townhouse
Materials
- Brick
- Foundation: Block
- Roof: Built-Up,Flat,Composition
Condition
- New construction: No
- Year built: 1959
Utilities & green energy
- Sewer: Public Sewer
- Water: Public
- Utilities for property: Cable Connected, Fiber Optic
Community & neighborhood
Location
- Region: Parkville
- Subdivision: Hillendale
Other
Other facts
- Listing agreement: Exclusive Agency
- Listing terms: Conventional,VA Loan,FHA
- Ownership: Ground Rent
- Road surface type: Black Top
Price history
| Date | Event | Price |
|---|---|---|
| 11/7/2024 | Listing removed | $2,800$2/sqft |
Source: Zillow Rentals Report a problem | ||
| 6/26/2024 | Sold | $235,000-0.4%$174/sqft |
Source: | ||
| 6/26/2024 | Listed for rent | $2,800+93.1%$2/sqft |
Source: Zillow Rentals Report a problem | ||
| 6/6/2024 | Pending sale | $236,000$175/sqft |
Source: | ||
| 5/25/2024 | Listed for sale | $236,000$175/sqft |
Source: | ||
Public tax history
| Year | Property taxes | Tax assessment |
|---|---|---|
| 2025 | $2,721 +51% | $154,200 +3.7% |
| 2024 | $1,802 +3.8% | $148,700 +3.8% |
| 2023 | $1,736 +4% | $143,200 +4% |
Find assessor info on the county website
Neighborhood: 21234
Nearby schools
GreatSchools rating
- 2/10Halstead AcademyGrades: PK-5Distance: 0.3 mi
- 3/10Loch Raven Technical AcademyGrades: 6-8Distance: 0.9 mi
- 3/10Parkville High & Center For Math/ScienceGrades: 9-12Distance: 1.6 mi
Schools provided by the listing agent
- Elementary: Halstead Academy
- Middle: Loch Raven Technical Academy
- High: Parkville High & Center For Math / Science
- District: Baltimore County Public Schools
Source: Bright MLS. This data may not be complete. We recommend contacting the local school district to confirm school assignments for this home.

Get pre-qualified for a loan
At Zillow Home Loans, we can pre-qualify you in as little as 5 minutes with no impact to your credit score.An equal housing lender. NMLS #10287.
Sell for more on Zillow
Get a free Zillow Showcase℠ listing and you could sell for .
$232,500
2% more+ $4,650
With Zillow Showcase(estimated)
$237,150
