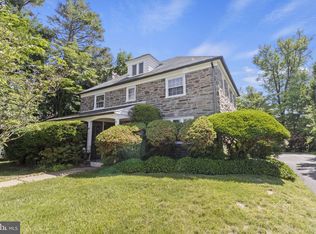This beautifully maintained and updated 5-bedroom, 3 and 2 1/2 bath home will make the perfect homestead for a growing family. Ideally located in a convenient and quiet Wynnewood neighborhood, this center hall colonial has been lovingly maintained and restored for today's modern needs, yet retains original architectural details. Built-ins galore, spacious bedrooms with organized closets and updated bathrooms. Walk through the front door to a spacious foyer leading to the stairway towards the upper floors. Break right to find a spacious dining room that leads to the kitchen. or turn left to ensconce yourself in the large living room with stone hearth, wood burning fireplace. Or go with more casual in the family room. Warm and inviting, the family room features another wood burning fireplace and built-ins. French doors flow onto a patio nestled in a secluded, tree lined private backyard. Mudroom and powder room will take you to the back door. This home's second floor master bedroom is large with abundant light and an ensuite with a steam shower. Three additional spacious bedrooms and hall bath and large cedar closet complete the second floor. You'll find two additional rooms on the third floor that can be used as bedrooms, office or quiet space, along with a third full bathroom. Customize the finished basement for another family room, game room or home office to suit your growing family's needs. Laundry, Pantry, and plenty of additional storage make up the remaining space. Make your next home in this delightful, established Wynnewood neighborhood within the Lower Merion School District, two blocks from South Ardmore Park and minutes from Wynnewood shopping center, casual dining and regional rail. Seller prefers September 10th settlement 2018-09-02
This property is off market, which means it's not currently listed for sale or rent on Zillow. This may be different from what's available on other websites or public sources.
