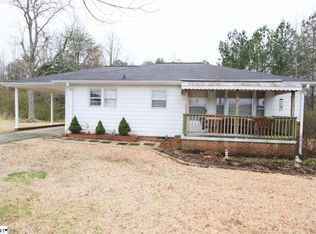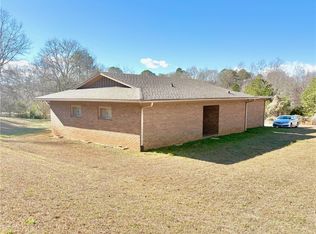Welcome to 1336 Farrs Bridge! This conveniently located house is just waiting for you to come put your personal touches on it. Sitting on approximately 2 acres and outside the city you can finally start your mini farm, garden, or whatever your heart desires. The possibilities are endless! Outside you will notice newer windows, a metal roof, and new exterior doors. Inside you find a spacious open kitchen, dining, living room floor plan. Rustic touches in the kitchen and living room just need some finishing up and your paint choices. The three bedrooms and living room have hardwood floors. This is the perfect home for those wanting to put their personal style in. Home is being sold AS-IS.
This property is off market, which means it's not currently listed for sale or rent on Zillow. This may be different from what's available on other websites or public sources.

