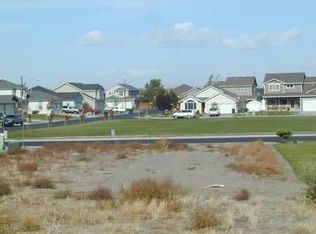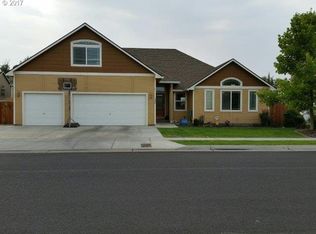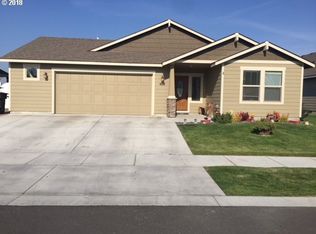QUALITY BUILT HOME by Sullivan & Rowell. Better than new! Clairmont floor plan that features a large kitchen with island, step down family room with a gas fireplace, formal living room, 1/2 bath & utility on main floor. Upstairs are 3 bedrooms and 2 full baths. This wonderful home is spotless & ready for new owners to enjoy.
This property is off market, which means it's not currently listed for sale or rent on Zillow. This may be different from what's available on other websites or public sources.


