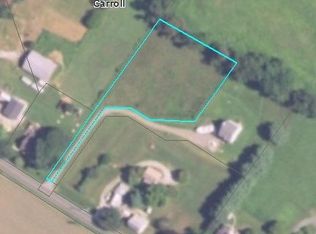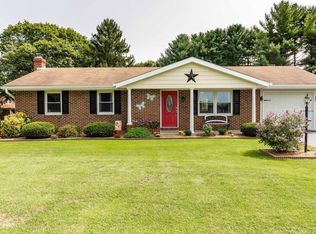Sweet Colonial on extra large private lot that just needs a little TLC and is waiting for your finishing touches. Great open plan with hardwood floors, kitchen that opens to the family room, fireplace, and 2 story foyer. Don't let this one get away. See attachment for PAS requirements and WFHM offer submittal information in MLS document section.
This property is off market, which means it's not currently listed for sale or rent on Zillow. This may be different from what's available on other websites or public sources.

