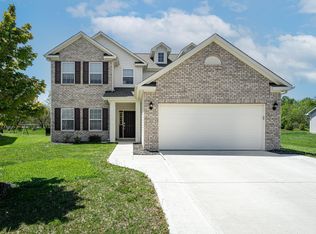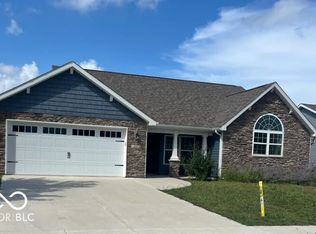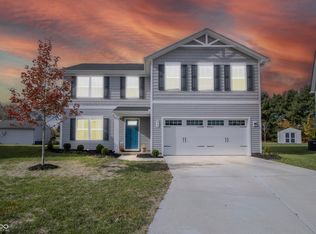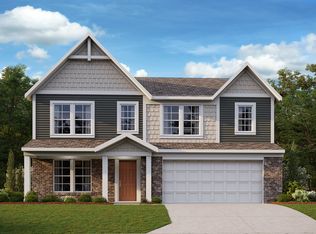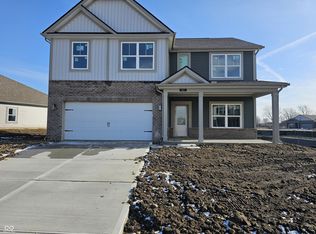Beautiful and very spacious home on an oversized lot in desirable Riley Ridge! Five bedrooms, and three full baths, with a bonus room on main level, and a large loft upstairs. Opportunities are endless here. One of the bedrooms, as well as one full bath are on main level, excellent for guests or other needs. Home has been meticulously maintained by the current/original owner, and it shows. Home upgrades and amenities include: Fully fenced in backyard, extended/widened concrete driveway, garage insulation, upgraded kitchen sink, large wooden deck, pergola with sunshades, firepit, water softener, extended flower bed, custom pantry shelves, and more. Just a quick step from all the Whitestown/Zionsville shopping. Must see to appreciate!
Pending
$364,900
1336 Danielle Rd, Lebanon, IN 46052
5beds
3,030sqft
Est.:
Residential, Single Family Residence
Built in 2019
0.34 Acres Lot
$-- Zestimate®
$120/sqft
$29/mo HOA
What's special
- 168 days |
- 475 |
- 30 |
Zillow last checked: 8 hours ago
Listing updated: January 07, 2026 at 06:52am
Listing Provided by:
Nem Ostojic 812-391-3328,
Coldwell Banker - Kaiser
Source: MIBOR as distributed by MLS GRID,MLS#: 22054540
Facts & features
Interior
Bedrooms & bathrooms
- Bedrooms: 5
- Bathrooms: 3
- Full bathrooms: 3
- Main level bathrooms: 1
- Main level bedrooms: 1
Primary bedroom
- Level: Upper
- Area: 266 Square Feet
- Dimensions: 14x19
Bedroom 2
- Level: Upper
- Area: 132 Square Feet
- Dimensions: 12x11
Bedroom 3
- Level: Upper
- Area: 132 Square Feet
- Dimensions: 12x11
Bedroom 4
- Level: Upper
- Area: 132 Square Feet
- Dimensions: 12x11
Bedroom 5
- Level: Main
- Area: 182 Square Feet
- Dimensions: 14x13
Bonus room
- Level: Main
- Area: 168 Square Feet
- Dimensions: 12x14
Great room
- Level: Main
- Area: 240 Square Feet
- Dimensions: 15x16
Kitchen
- Level: Main
- Area: 168 Square Feet
- Dimensions: 12x14
Laundry
- Level: Upper
- Area: 96 Square Feet
- Dimensions: 8x12
Loft
- Level: Upper
- Area: 143 Square Feet
- Dimensions: 11X13
Heating
- Natural Gas, High Efficiency (90%+ AFUE )
Cooling
- Central Air
Appliances
- Included: Electric Cooktop, Dishwasher, Electric Water Heater, Disposal, Microwave, Electric Oven, Refrigerator
Features
- Attic Access, Kitchen Island, Pantry, Walk-In Closet(s)
- Has basement: No
- Attic: Access Only
Interior area
- Total structure area: 3,030
- Total interior livable area: 3,030 sqft
Property
Parking
- Total spaces: 2
- Parking features: Attached
- Attached garage spaces: 2
Features
- Levels: Two
- Stories: 2
- Fencing: Fenced,Full
Lot
- Size: 0.34 Acres
Details
- Parcel number: 061026000036082002
- Special conditions: Corporate Owned
- Horse amenities: None
Construction
Type & style
- Home type: SingleFamily
- Architectural style: Traditional
- Property subtype: Residential, Single Family Residence
Materials
- Brick, Vinyl Siding
- Foundation: Slab
Condition
- New construction: No
- Year built: 2019
Utilities & green energy
- Electric: 200+ Amp Service
- Water: Public
Community & HOA
Community
- Subdivision: Riley Ridge
HOA
- Has HOA: Yes
- Amenities included: Snow Removal
- Services included: Snow Removal
- HOA fee: $350 annually
- HOA phone: 317-818-2900
Location
- Region: Lebanon
Financial & listing details
- Price per square foot: $120/sqft
- Tax assessed value: $325,100
- Annual tax amount: $3,537
- Date on market: 8/5/2025
- Cumulative days on market: 247 days
- Listing terms: Relocation Property
Estimated market value
Not available
Estimated sales range
Not available
Not available
Price history
Price history
| Date | Event | Price |
|---|---|---|
| 1/7/2026 | Pending sale | $364,900$120/sqft |
Source: | ||
| 11/10/2025 | Listed for sale | $364,900$120/sqft |
Source: | ||
| 11/4/2025 | Pending sale | $364,900$120/sqft |
Source: | ||
| 10/2/2025 | Price change | $364,900-2.2%$120/sqft |
Source: | ||
| 9/13/2025 | Listed for sale | $373,000$123/sqft |
Source: | ||
Public tax history
Public tax history
| Year | Property taxes | Tax assessment |
|---|---|---|
| 2024 | $3,438 +9.5% | $325,100 |
| 2023 | $3,140 +2.7% | $325,100 +13% |
| 2022 | $3,057 +1.1% | $287,800 +7.8% |
Find assessor info on the county website
BuyAbility℠ payment
Est. payment
$2,177/mo
Principal & interest
$1774
Property taxes
$246
Other costs
$157
Climate risks
Neighborhood: 46052
Nearby schools
GreatSchools rating
- 3/10Harney Elementary SchoolGrades: PK-5Distance: 0.8 mi
- 5/10Lebanon Middle SchoolGrades: 6-8Distance: 1.9 mi
- 9/10Lebanon Senior High SchoolGrades: 9-12Distance: 1.3 mi
- Loading
