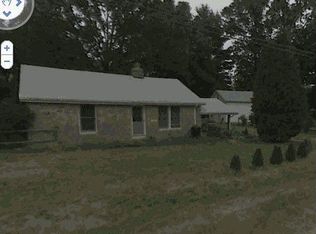Sold for $289,000 on 06/06/23
$289,000
1336 Cox Ave, High Point, NC 27263
2beds
1,491sqft
Single Family Residence, Residential
Built in 2022
0.74 Acres Lot
$303,000 Zestimate®
$--/sqft
$1,923 Estimated rent
Home value
$303,000
$288,000 - $318,000
$1,923/mo
Zestimate® history
Loading...
Owner options
Explore your selling options
What's special
Welcome home to this wonderful new construction in Archdale! This beautiful home features an open floor plan allowing for entertainment galore! The coffered ceilings throughout the main living area offer an elegance to the already well appointed kitchen, living room and dining area. A wonderful island with seating is nestled between the living room and kitchen, allowing for some separation. With the split bedroom floor plan you will be sure to have privacy in the cozy primary bedroom, featuring a walk-in closet, and an en-suite with a double sinks. A sizeable 2nd bedroom, home office, and mud room round out the interior. Outside you will absolutely love the 2 covered porches, one for relaxing and enjoying the scenery and one for dining... you pick! This is an ideal location in Archdale, minutes away from highway 70, highway 85, and highway 74! This will not last long!!
Zillow last checked: 8 hours ago
Listing updated: April 11, 2024 at 08:47am
Listed by:
Cameron Lovelace 704-692-8262,
Jason Bramblett Real Estate,
Jason Bramblett 336-553-0796,
eXp Realty, LLC
Bought with:
Angela Brown Cranford, 227852
Price REALTORS - Archdale
Source: Triad MLS,MLS#: 1100234 Originating MLS: Winston-Salem
Originating MLS: Winston-Salem
Facts & features
Interior
Bedrooms & bathrooms
- Bedrooms: 2
- Bathrooms: 2
- Full bathrooms: 2
- Main level bathrooms: 2
Primary bedroom
- Level: Main
- Dimensions: 15.42 x 12.83
Bedroom 2
- Level: Main
- Dimensions: 12.83 x 10.25
Dining room
- Level: Main
- Dimensions: 12.83 x 8
Kitchen
- Level: Main
- Dimensions: 12.83 x 12.33
Living room
- Level: Main
- Dimensions: 19.58 x 12.83
Office
- Level: Main
- Dimensions: 12.83 x 8.75
Heating
- Forced Air, See Remarks, Electric
Cooling
- Central Air
Appliances
- Included: Dishwasher, Electric Water Heater
- Laundry: Dryer Connection, Washer Hookup
Features
- Built-in Features, Ceiling Fan(s), Dead Bolt(s), Kitchen Island
- Flooring: Vinyl
- Basement: Crawl Space
- Has fireplace: No
Interior area
- Total structure area: 1,491
- Total interior livable area: 1,491 sqft
- Finished area above ground: 1,491
Property
Parking
- Total spaces: 2
- Parking features: Garage, Garage Door Opener, Attached
- Attached garage spaces: 2
Features
- Levels: One
- Stories: 1
- Patio & porch: Porch
- Exterior features: Garden
- Pool features: None
- Fencing: None
Lot
- Size: 0.74 Acres
Details
- Parcel number: 0157935
- Zoning: RS-9
- Special conditions: Owner Sale
Construction
Type & style
- Home type: SingleFamily
- Architectural style: Ranch
- Property subtype: Single Family Residence, Residential
Materials
- Brick, Vinyl Siding
Condition
- Year built: 2022
Utilities & green energy
- Sewer: Septic Tank
- Water: Well
Community & neighborhood
Location
- Region: High Point
Other
Other facts
- Listing agreement: Exclusive Right To Sell
- Listing terms: Cash,Conventional,VA Loan
Price history
| Date | Event | Price |
|---|---|---|
| 6/6/2023 | Sold | $289,000-3.3% |
Source: | ||
| 5/4/2023 | Pending sale | $299,000 |
Source: | ||
| 3/22/2023 | Listed for sale | $299,000+896.7% |
Source: | ||
| 4/1/2022 | Sold | $30,000-25%$20/sqft |
Source: | ||
| 3/14/2022 | Pending sale | $40,000 |
Source: | ||
Public tax history
| Year | Property taxes | Tax assessment |
|---|---|---|
| 2025 | $1,484 | $169,200 |
| 2024 | $1,484 | $169,200 |
| 2023 | $1,484 +746% | $169,200 +746% |
Find assessor info on the county website
Neighborhood: 27263
Nearby schools
GreatSchools rating
- 5/10Allen Jay Elementary SchoolGrades: PK-5Distance: 0.6 mi
- 2/10Southern Guilford MiddleGrades: 6-8Distance: 5.6 mi
- 3/10Southern Guilford High SchoolGrades: 9-12Distance: 5.5 mi
Get a cash offer in 3 minutes
Find out how much your home could sell for in as little as 3 minutes with a no-obligation cash offer.
Estimated market value
$303,000
Get a cash offer in 3 minutes
Find out how much your home could sell for in as little as 3 minutes with a no-obligation cash offer.
Estimated market value
$303,000
