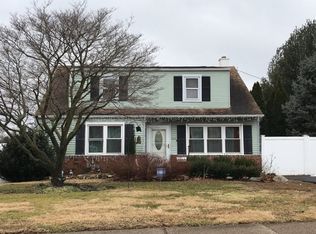Move right in! This Warminster Home has only had ONE owner and the home shows how well it has been maintained through the years. Enter your foyer, plush wall to wall carpeting greets you, large bow window floods the room with natural light. A few steps away a formal dining room that has a sliding door to deck & back yard. The Kitchen has everything you need for the cook of the house, White raised panel cabinets, electric cooking, dishwasher, microwave oven & area for those quick meals. From the Kitchen a few steps down to the Lower level you find a Huge family room, windows for natural light, Tile flooring, recessed lighting access to laundry room, powder room & exit to back yard ( This area has been professionally water proofed by Basement Dry. All paper work will be provided to you.) The upper levels have the sleeping quarters, first level three bedrooms, 3 with wall to wall carpeting & the 4th with hardwood floors.( There are Hardwood floors on the lower level & both bedroom levels) and big closets, a full hall bathroom. The upper upper level has the master bedroom suite, wall to wall carpeting, master bathroom with shower, walk in closet with access to attic.
This property is off market, which means it's not currently listed for sale or rent on Zillow. This may be different from what's available on other websites or public sources.

