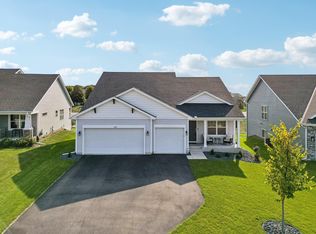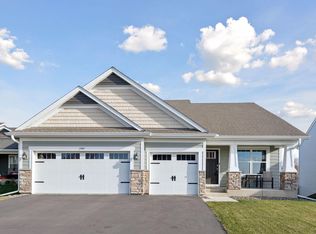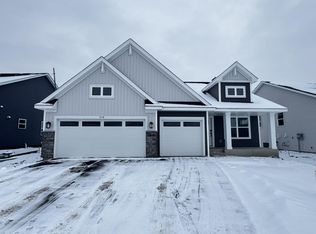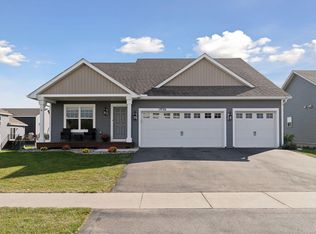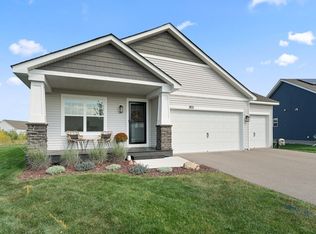Better Than New Lennar Build — Loaded with Upgrades & Move-In Ready!
Welcome to this beautifully maintained 5-year-new home, thoughtfully enhanced with premium upgrades throughout. Step inside to an inviting, open-concept main level featuring newly upgraded luxury vinyl plank flooring, a stylish shiplap accent wall in the family room, and a shiplap-wrapped kitchen island that adds charm and character. The kitchen is a chef’s delight with quartz countertops, stainless steel appliances, soft-close cabinets and drawers, and abundant storage for effortless organization.
The main level also includes a versatile flex room, perfect for a home office, craft space, or cozy den, plus a warm and welcoming gas fireplace—ideal for gatherings and holidays. Enjoy seamless indoor-outdoor living with the large expansive maintenance-free composite deck with stairs leading down to the backyard, perfect for grilling, dining, and relaxation. A spacious 15x15 front patio offers even more outdoor living space.
Upstairs, you’ll find three generous bedrooms together, including a serene primary suite featuring a large walk-in closet and a private ¾ bath. The home continues to impress with a spacious finished walkout lower level, complete with a crawl space for additional storage.
Additional features include a large 3-car garage, reverse osmosis water system, and impressive smart home upgrades: Ring doorbell, NEST CO detectors, and an ECOBEE thermostat. The exterior is low-maintenance with installed gutters and a built-in irrigation system to keep your lawn lush with ease.
Located near miles of walking trails, parks, shopping, and within close proximity to Carver Elementary, this home offers convenience, comfort, and a welcoming community. It’s the perfect blend of modern living, smart design, and timeless style—ready for you to move right in.
Active
$479,900
1336 Chestnut Cir, Carver, MN 55315
4beds
2,297sqft
Est.:
Single Family Residence
Built in 2020
8,276.4 Square Feet Lot
$-- Zestimate®
$209/sqft
$40/mo HOA
What's special
- 23 days |
- 792 |
- 29 |
Likely to sell faster than
Zillow last checked: 8 hours ago
Listing updated: November 28, 2025 at 03:03am
Listed by:
Paul R Springer 612-203-7500,
Coldwell Banker Realty
Source: NorthstarMLS as distributed by MLS GRID,MLS#: 6818747
Tour with a local agent
Facts & features
Interior
Bedrooms & bathrooms
- Bedrooms: 4
- Bathrooms: 3
- Full bathrooms: 2
- 3/4 bathrooms: 1
Rooms
- Room types: Living Room, Dining Room, Family Room, Kitchen, Bedroom 1, Bedroom 2, Bedroom 3, Bedroom 4, Flex Room, Mud Room, Deck, Garage, Porch, Walk In Closet
Bedroom 1
- Level: Upper
- Area: 196 Square Feet
- Dimensions: 14x14
Bedroom 2
- Level: Upper
- Area: 130 Square Feet
- Dimensions: 13x10
Bedroom 3
- Level: Upper
- Area: 132 Square Feet
- Dimensions: 12x11
Bedroom 4
- Level: Lower
- Area: 10 Square Feet
- Dimensions: 10x01
Deck
- Level: Main
- Area: 180 Square Feet
- Dimensions: 15x12
Dining room
- Level: Main
- Area: 128 Square Feet
- Dimensions: 16x8
Family room
- Level: Main
- Area: 224 Square Feet
- Dimensions: 16x14
Flex room
- Level: Main
- Area: 100 Square Feet
- Dimensions: 10x10
Garage
- Level: Main
- Area: 638 Square Feet
- Dimensions: 29x22
Kitchen
- Level: Main
- Area: 120 Square Feet
- Dimensions: 12x10
Living room
- Level: Lower
- Area: 432 Square Feet
- Dimensions: 27x16
Mud room
- Level: Main
- Area: 20 Square Feet
- Dimensions: 5x4
Porch
- Level: Main
- Area: 75 Square Feet
- Dimensions: 15x5
Walk in closet
- Level: Main
- Area: 60 Square Feet
- Dimensions: 10x6
Heating
- Forced Air, Fireplace(s)
Cooling
- Central Air
Appliances
- Included: Dishwasher, Disposal, Dryer, Exhaust Fan, Gas Water Heater, Microwave, Range, Refrigerator, Stainless Steel Appliance(s), Washer, Water Softener Owned
Features
- Basement: Crawl Space,Drain Tiled,Finished,Concrete,Storage Space,Sump Basket,Walk-Out Access
- Number of fireplaces: 1
- Fireplace features: Family Room, Gas
Interior area
- Total structure area: 2,297
- Total interior livable area: 2,297 sqft
- Finished area above ground: 1,560
- Finished area below ground: 737
Property
Parking
- Total spaces: 3
- Parking features: Attached, Asphalt, Electric, Garage Door Opener, Storage
- Attached garage spaces: 3
- Has uncovered spaces: Yes
- Details: Garage Dimensions (29x22)
Accessibility
- Accessibility features: None
Features
- Levels: Three Level Split
- Patio & porch: Composite Decking, Deck, Front Porch, Patio
- Pool features: None
- Fencing: None
Lot
- Size: 8,276.4 Square Feet
- Dimensions: 73 x 135 x 57 x 131
- Features: Near Public Transit, Wooded
Details
- Foundation area: 1560
- Parcel number: 202800130
- Zoning description: Residential-Single Family
Construction
Type & style
- Home type: SingleFamily
- Property subtype: Single Family Residence
Materials
- Brick/Stone, Vinyl Siding, Concrete, Frame
- Roof: Age 8 Years or Less,Asphalt,Pitched
Condition
- Age of Property: 5
- New construction: No
- Year built: 2020
Utilities & green energy
- Electric: Circuit Breakers
- Gas: Natural Gas
- Sewer: City Sewer/Connected
- Water: City Water/Connected
Community & HOA
Community
- Subdivision: Oak Tree
HOA
- Has HOA: Yes
- Services included: Professional Mgmt, Trash
- HOA fee: $40 monthly
- HOA name: Rowcal
- HOA phone: 651-233-1307
Location
- Region: Carver
Financial & listing details
- Price per square foot: $209/sqft
- Tax assessed value: $434,800
- Annual tax amount: $5,238
- Date on market: 11/17/2025
Estimated market value
Not available
Estimated sales range
Not available
Not available
Price history
Price history
| Date | Event | Price |
|---|---|---|
| 11/28/2025 | Listed for sale | $479,9000%$209/sqft |
Source: | ||
| 2/28/2025 | Sold | $480,000$209/sqft |
Source: | ||
| 1/31/2025 | Pending sale | $480,000$209/sqft |
Source: | ||
| 1/26/2025 | Listing removed | $480,000$209/sqft |
Source: | ||
| 1/24/2025 | Listed for sale | $480,000+26.5%$209/sqft |
Source: | ||
Public tax history
Public tax history
| Year | Property taxes | Tax assessment |
|---|---|---|
| 2024 | $5,318 +1% | $434,800 -2% |
| 2023 | $5,264 +23.9% | $443,800 -1.1% |
| 2022 | $4,248 +372% | $448,900 +44.9% |
Find assessor info on the county website
BuyAbility℠ payment
Est. payment
$2,950/mo
Principal & interest
$2358
Property taxes
$384
Other costs
$208
Climate risks
Neighborhood: 55315
Nearby schools
GreatSchools rating
- 7/10Carver Elementary SchoolGrades: K-5Distance: 0.3 mi
- 9/10Chaska High SchoolGrades: 8-12Distance: 4.8 mi
- 8/10Pioneer Ridge Middle SchoolGrades: 6-8Distance: 5.1 mi
- Loading
- Loading
