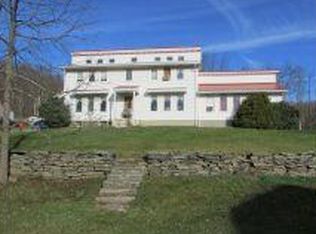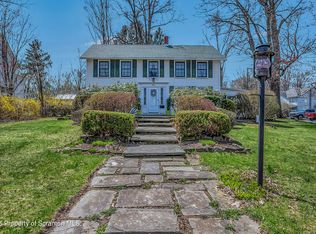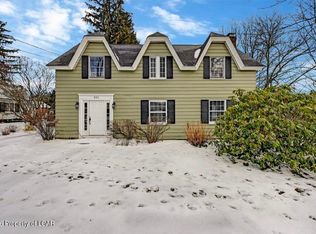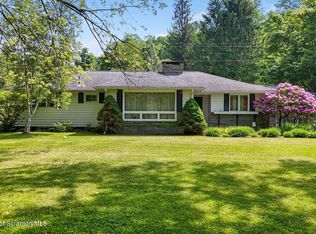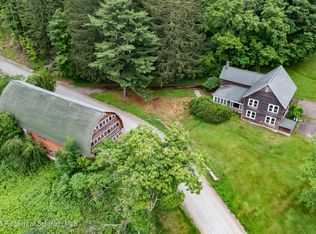Open House Sunday 10/12/25, 11am -2pm. Go To Photos/ Video Tab and watch the Drone Video. Amazing Custom designed 3 Bed, 2 Bath home on 2 +/_ Acres w/open flowing floor plan and endless features that enhance the living enjoyment of this home. Custom Kitchen floor plan, Dining room with sliding glass doors, flowing onto a 12x12 covered Deck, that offers astounding views of the mountain ranges, this is the Perfect Place for starting and ending your days. For storage the home has large closets in every room, and a attic area 14x60, competely floored, with walkup steps. Easily converted for additional living space, or store lots of your stuff. The finished basement has a large office, that can be used as alternate bedroom, and in a addition the home offers an ''Great Room'' /Family Room that is gigantic in size, and also has perfect window placement for natural lighting, mountain views, and a daylight walk out door leading to the circular driveway. All of the above mentioned and a 3 car garage w/multiple out buildings make this the perfect place to call home. All showings will begin on Sunday 10/12/25 at Open House , 11am to 2pm. and private showings by appointment, beginning Monday 10/13/25
Pending
$399,000
1336 Bush Rd, Montrose, PA 18801
3beds
3,204sqft
Est.:
Residential, Single Family Residence
Built in 2006
2 Acres Lot
$387,700 Zestimate®
$125/sqft
$-- HOA
What's special
Mountain viewsAttic areaFinished basementOpen flowing floor planSliding glass doorsCircular drivewayLarge office
- 126 days |
- 28 |
- 0 |
Zillow last checked: 8 hours ago
Listing updated: November 25, 2025 at 03:05pm
Listed by:
Jeffrey E Davis,
Jeff Davis Real Estate LLC 570-877-9732
Source: GSBR,MLS#: SC255246
Facts & features
Interior
Bedrooms & bathrooms
- Bedrooms: 3
- Bathrooms: 2
- Full bathrooms: 2
Rooms
- Room types: Bathroom 2, Utility Room, Master Bedroom, Master Bathroom, Office, Living Room, Laundry, Kitchen, Great Room, Foyer, Dining Room, Bedroom 3, Bedroom 2
Primary bedroom
- Description: Carpeting, And Great Closet Space
- Area: 195 Square Feet
- Dimensions: 15 x 13
Bedroom 2
- Description: Carpeting, And Great Closet Space
- Area: 182 Square Feet
- Dimensions: 13 x 14
Bedroom 3
- Description: Carpeting, And Great Closet Space
- Area: 145.2 Square Feet
- Dimensions: 12 x 12.1
Primary bathroom
- Description: Clean And Fresh, Vinyl Flooring
- Area: 70.4 Square Feet
- Dimensions: 5.5 x 12.8
Bathroom 2
- Description: Clean And Fresh, Vinyl Flooring
- Area: 47.5 Square Feet
- Dimensions: 9.5 x 5
Dining room
- Description: Great Mountain Views, For Peaceful Calming Meals
- Area: 162.5 Square Feet
- Dimensions: 13 x 12.5
Foyer
- Description: Welcoming Space
- Area: 16 Square Feet
- Dimensions: 4 x 4
Great room
- Description: Amazing Space, Endless Mountain Views, Multiple Use Area
- Area: 931 Square Feet
- Dimensions: 24.5 x 38
Kitchen
- Description: Inviting Space , Vinyl Flooring
- Area: 169 Square Feet
- Dimensions: 13 x 13
Laundry
- Description: Easily Serve As Mudroom /Laundry W/ Separate Outside Entrance
- Area: 84.48 Square Feet
- Dimensions: 12.8 x 6.6
Living room
- Description: Amazing Space ,Carpeting
- Area: 279.5 Square Feet
- Dimensions: 13 x 21.5
Office
- Description: Many Use Options, Bedroom, Office
- Area: 228 Square Feet
- Dimensions: 12 x 19
Utility room
- Description: Mechanical Room, Easy Access
- Area: 156 Square Feet
- Dimensions: 13 x 12
Heating
- Forced Air, Natural Gas, Zoned, Radiant Floor
Cooling
- Ceiling Fan(s), Central Air
Appliances
- Included: Dishwasher, Gas Range, Refrigerator, Microwave
- Laundry: Laundry Room, Main Level
Features
- Drywall, Open Floorplan, Pantry, High Ceilings, Laminate Counters
- Flooring: Carpet, Vinyl, Concrete
- Basement: Concrete,Full,Heated,Finished
- Attic: Attic Storage,Floored,See Remarks,Walk Up
- Number of fireplaces: 1
- Fireplace features: Basement, Gas Log, Free Standing
Interior area
- Total structure area: 3,204
- Total interior livable area: 3,204 sqft
- Finished area above ground: 1,680
- Finished area below ground: 1,524
Property
Parking
- Total spaces: 3
- Parking features: Asphalt, Gravel, Garage Faces Front, Garage, Driveway, Circular Driveway
- Garage spaces: 3
- Has uncovered spaces: Yes
Features
- Levels: One and One Half
- Stories: 1
- Entry location: YES
- Patio & porch: Covered, Wrap Around, Rear Porch, Front Porch, Deck
- Exterior features: Lighting, Storage, Rain Gutters, Private Yard
- Pool features: None
- Fencing: None
- Has view: Yes
Lot
- Size: 2 Acres
- Features: Landscaped, Views, Subdivided, Rolling Slope, Paved, Not In Development
Details
- Additional structures: Outbuilding, Shed(s), Storage
- Parcel number: 104.001,053.02,000.
- On leased land: Yes
- Zoning: None
Construction
Type & style
- Home type: SingleFamily
- Architectural style: Ranch
- Property subtype: Residential, Single Family Residence
Materials
- Concrete, Vinyl Siding, Frame
- Foundation: Concrete Perimeter
- Roof: Shingle
Condition
- New construction: No
- Year built: 2006
Utilities & green energy
- Electric: 200+ Amp Service, Circuit Breakers
- Sewer: Septic Tank
- Water: Well
- Utilities for property: Cable Available, Phone Available, Natural Gas Connected, Electricity Connected
Community & HOA
Community
- Security: 24 Hour Security, Security System Owned
HOA
- Has HOA: No
Location
- Region: Montrose
Financial & listing details
- Price per square foot: $125/sqft
- Tax assessed value: $54,800
- Annual tax amount: $3,474
- Date on market: 10/8/2025
- Cumulative days on market: 127 days
- Listing terms: Cash,USDA Loan,VA Loan,Conventional,FHA
- Electric utility on property: Yes
- Road surface type: Gravel
Estimated market value
$387,700
$368,000 - $407,000
$2,210/mo
Price history
Price history
| Date | Event | Price |
|---|---|---|
| 11/25/2025 | Pending sale | $399,000$125/sqft |
Source: | ||
| 10/8/2025 | Listed for sale | $399,000-3.8%$125/sqft |
Source: | ||
| 6/20/2025 | Listing removed | $414,900$129/sqft |
Source: | ||
| 3/20/2025 | Listed for sale | $414,900$129/sqft |
Source: | ||
Public tax history
Public tax history
| Year | Property taxes | Tax assessment |
|---|---|---|
| 2025 | $737 +8.3% | $10,200 |
| 2024 | $681 +5.2% | $10,200 |
| 2023 | $647 | $10,200 |
Find assessor info on the county website
BuyAbility℠ payment
Est. payment
$2,402/mo
Principal & interest
$1880
Property taxes
$382
Home insurance
$140
Climate risks
Neighborhood: 18801
Nearby schools
GreatSchools rating
- 6/10Lathrop Street El SchoolGrades: K-6Distance: 3.1 mi
- 7/10Montrose Area Junior-Senior High SchoolGrades: 7-12Distance: 3.7 mi
- Loading
