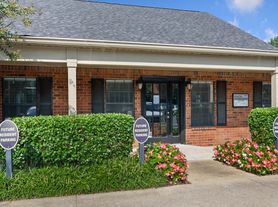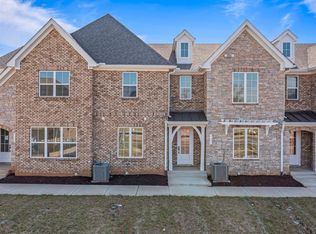Brand-New 5 Bedroom / 4 Bath Meritage Home 3008 Sq. Ft | Mount Juliet, TN
Brand-new construction (never lived in)
Spacious 3,008 sq. ft. layout designed for modern family living
5 bedrooms and 4 full baths with an open-concept floor plan
Located in a family-friendly neighborhood near top-rated schools, parks, and shopping
Easy access to I-40, just minutes from Nashville
Utilities (electricity, gas, water, and internet) already active can be transferred to the tenant's name or paid directly to the owner
First floor:
1 bedroom + 1 full bath (ideal for guests or parents)
Dedicated office room
Modern kitchen with quartz countertops, stainless steel appliances, and large island
Bright living and dining areas
Second floor:
Master suite with attached bath and walk-in closet
1 bedroom with private bath
2 additional bedrooms sharing a bath
Large loft/game room for family fun or entertainment
Covered patio
Lease duration: Fixed-term lease ending April 20, 2026 (or April 20, 2025 for a shorter option)
Security deposit: One month's rent
Utilities: Electricity, gas, water, and internet can be transferred to tenant's name or paid directly to the owner
Lawn maintenance: Tenant responsibility
No smoking inside the home
Renter's insurance required prior to move-in
Available immediately
House for rent
Accepts Zillow applications
$3,190/mo
1336 Beasley Blvd, Mount Juliet, TN 37122
5beds
3,008sqft
Price may not include required fees and charges.
Single family residence
Available now
No pets
Central air
In unit laundry
Attached garage parking
Forced air
What's special
Walk-in closetLarge islandPrivate bathOpen-concept floor planStainless steel appliancesCovered patioModern kitchen
- 1 day |
- -- |
- -- |
Travel times
Facts & features
Interior
Bedrooms & bathrooms
- Bedrooms: 5
- Bathrooms: 4
- Full bathrooms: 4
Heating
- Forced Air
Cooling
- Central Air
Appliances
- Included: Dishwasher, Dryer, Freezer, Microwave, Oven, Refrigerator, Washer
- Laundry: In Unit
Features
- Walk In Closet
- Flooring: Carpet, Hardwood, Tile
Interior area
- Total interior livable area: 3,008 sqft
Property
Parking
- Parking features: Attached
- Has attached garage: Yes
- Details: Contact manager
Features
- Exterior features: Heating system: Forced Air, Walk In Closet
- Has private pool: Yes
Construction
Type & style
- Home type: SingleFamily
- Property subtype: Single Family Residence
Community & HOA
HOA
- Amenities included: Pool
Location
- Region: Mount Juliet
Financial & listing details
- Lease term: 1 Year
Price history
| Date | Event | Price |
|---|---|---|
| 10/13/2025 | Price change | $3,190+6.7%$1/sqft |
Source: Zillow Rentals | ||
| 10/11/2025 | Listed for rent | $2,990$1/sqft |
Source: Zillow Rentals | ||
| 9/16/2025 | Listing removed | $639,440$213/sqft |
Source: | ||
| 6/20/2025 | Listed for sale | $639,440$213/sqft |
Source: | ||

