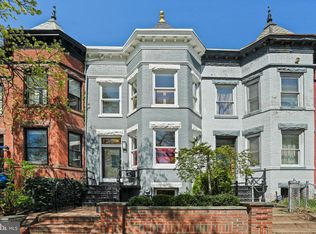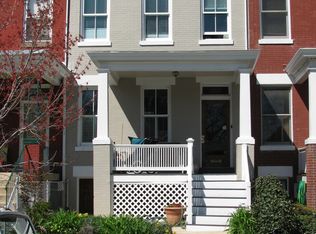Sold for $1,650,000 on 02/21/25
$1,650,000
1336 A St SE, Washington, DC 20003
4beds
2,438sqft
Single Family Residence
Built in 1909
2,430 Square Feet Lot
$1,636,300 Zestimate®
$677/sqft
$6,701 Estimated rent
Home value
$1,636,300
$1.54M - $1.75M
$6,701/mo
Zestimate® history
Loading...
Owner options
Explore your selling options
What's special
Perfectly positioned on Capitol Hill, this distinctive end-unit rowhouse offers a rare combination of historic charm, versatile living space, and modern updates. With 4 bedrooms, 3.5 bathrooms, and a flexible layout, it caters to a variety of lifestyles and evolving needs. The inviting front porch sets the stage for a home that exudes warmth and sophistication. Inside, rich original pine floors and a charming fireplace create an elegant living room, offering a cozy retreat. The thoughtfully designed open flow transitions seamlessly into the dining area and a beautifully renovated kitchen, featuring stainless steel appliances, gas cooking, abundant cabinetry, and a refined modern aesthetic. The powder room is smartly tucked away, providing convenience on the first floor. Bathed in natural light, the main level extends effortlessly to a covered back porch and then to a spacious backyard oasis—perfect for hosting outdoor gatherings or enjoying quiet moments. 2-car parking is just beyond the rear fence. Upstairs, the original pine floors gleam and the primary suite stands out with its soaring ceilings, private ensuite, and ample closet space. Two additional bedrooms, both well-proportioned, are on this level, along with a 2nd covered porch. The second full bathroom is thoughtfully renovated, adding both style and convenience to the upper level. The lower level brings incredible flexibility to the home. With its own private front and rear entrance, this space includes a kitchenette, an additional living area, a bedroom, and a full bathroom—perfect for a guest suite, in-law accommodations, or even potential rental income. The seamless access to the backyard enhances the level's functionality, making it a valuable extension of the home for both everyday living and hosting. Just steps away, Lincoln Park serves as a central hub of community life, featuring two playgrounds and lush green spaces ideal for picnics, casual strolls, or playtime with pets. Surrounded by the neighborhood's most cherished spots and amenities, this home delivers both a vibrant lifestyle and lasting value in one of D.C.’s most iconic locations. This home is a harmonious blend of comfort, convenience, and community in Capitol Hill. Local favorites like Pacci’s and Wine & Butter are just around the corner, while The Roost, Eastern Market, and the scenic Anacostia Riverwalk Trail provide endless opportunities for dining, shopping, and recreation. With three nearby Metro stations offering unbeatable commuter access, this residence is perfectly positioned to enjoy all that the neighborhood has to offer, making it an exceptional place to call home.
Zillow last checked: 8 hours ago
Listing updated: February 21, 2025 at 09:50am
Listed by:
Shelley Gold 202-271-5885,
Compass,
Co-Listing Agent: Jennifer S Smira 202-280-2060,
Compass
Bought with:
Anna Breen
KW United
Source: Bright MLS,MLS#: DCDC2175602
Facts & features
Interior
Bedrooms & bathrooms
- Bedrooms: 4
- Bathrooms: 4
- Full bathrooms: 3
- 1/2 bathrooms: 1
- Main level bathrooms: 1
Basement
- Area: 844
Heating
- Radiator, Natural Gas
Cooling
- Central Air, Electric
Appliances
- Included: Stainless Steel Appliance(s), Dishwasher, Disposal, Dryer, Oven/Range - Gas, Refrigerator, Cooktop, Washer, Water Heater, Gas Water Heater
- Laundry: Has Laundry
Features
- 2nd Kitchen, Dining Area, Open Floorplan, Kitchen - Gourmet, Primary Bath(s), Upgraded Countertops
- Flooring: Wood
- Basement: Finished
- Number of fireplaces: 1
Interior area
- Total structure area: 2,532
- Total interior livable area: 2,438 sqft
- Finished area above ground: 1,688
- Finished area below ground: 750
Property
Parking
- Total spaces: 2
- Parking features: Off Street
Accessibility
- Accessibility features: None
Features
- Levels: Three
- Stories: 3
- Patio & porch: Patio, Porch, Screened
- Exterior features: Balcony
- Pool features: None
- Fencing: Back Yard,Wood
Lot
- Size: 2,430 sqft
- Features: Urban Land-Sassafras-Chillum
Details
- Additional structures: Above Grade, Below Grade
- Parcel number: 1036//0073
- Zoning: RF-1
- Special conditions: Standard
Construction
Type & style
- Home type: SingleFamily
- Architectural style: Federal
- Property subtype: Single Family Residence
- Attached to another structure: Yes
Materials
- Brick
- Foundation: Other
Condition
- New construction: No
- Year built: 1909
Utilities & green energy
- Sewer: Public Sewer
- Water: Public
Community & neighborhood
Location
- Region: Washington
- Subdivision: Capitol Hill
Other
Other facts
- Listing agreement: Exclusive Right To Sell
- Ownership: Fee Simple
Price history
| Date | Event | Price |
|---|---|---|
| 2/21/2025 | Sold | $1,650,000+1.3%$677/sqft |
Source: | ||
| 1/27/2025 | Pending sale | $1,629,000$668/sqft |
Source: | ||
| 1/23/2025 | Listed for sale | $1,629,000+5.1%$668/sqft |
Source: | ||
| 10/25/2021 | Sold | $1,550,000+0.1%$636/sqft |
Source: | ||
| 9/29/2021 | Pending sale | $1,549,000$635/sqft |
Source: | ||
Public tax history
| Year | Property taxes | Tax assessment |
|---|---|---|
| 2025 | $13,641 +2.6% | $1,694,710 +2.6% |
| 2024 | $13,298 +3.6% | $1,651,480 +3.6% |
| 2023 | $12,831 +3.4% | $1,593,510 +3.5% |
Find assessor info on the county website
Neighborhood: Capitol Hill
Nearby schools
GreatSchools rating
- 7/10Payne Elementary SchoolGrades: PK-5Distance: 0.3 mi
- 5/10Eliot-Hine Middle SchoolGrades: 6-8Distance: 0.5 mi
- 2/10Eastern High SchoolGrades: 9-12Distance: 0.4 mi
Schools provided by the listing agent
- District: District Of Columbia Public Schools
Source: Bright MLS. This data may not be complete. We recommend contacting the local school district to confirm school assignments for this home.

Get pre-qualified for a loan
At Zillow Home Loans, we can pre-qualify you in as little as 5 minutes with no impact to your credit score.An equal housing lender. NMLS #10287.
Sell for more on Zillow
Get a free Zillow Showcase℠ listing and you could sell for .
$1,636,300
2% more+ $32,726
With Zillow Showcase(estimated)
$1,669,026
