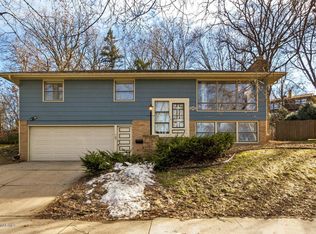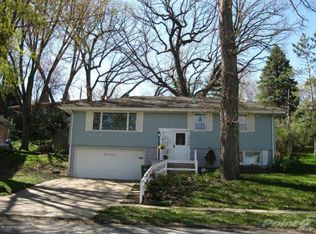Closed
$317,500
1336 21st St NW, Rochester, MN 55901
3beds
1,848sqft
Single Family Residence
Built in 1961
9,147.6 Square Feet Lot
$330,200 Zestimate®
$172/sqft
$1,921 Estimated rent
Home value
$330,200
$300,000 - $360,000
$1,921/mo
Zestimate® history
Loading...
Owner options
Explore your selling options
What's special
This beautifully updated 3-bedroom split features a bright, open floor plan with hardwood floors, fresh paint, and modern upgrades. The contemporary kitchen boasts quartz countertops, a board & batten accent wall, a tile backsplash, and a new sink and faucet. Outside, enjoy a newly poured concrete patio, updated landscaping, and a high chain-link fenced backyard for added privacy. Both bathrooms have been fully remodeled with new tile, vanities, lighting, a new lower-level shower, and a new main-floor tub. Additional upgrades (2021-2024) include refreshed paint, new appliances, and upgraded flooring. An attached garage with an insulated door adds year-round convenience. Situated on a quiet street near local amenities, this move-in-ready home is a must-see. Schedule your tour today!
Zillow last checked: 8 hours ago
Listing updated: March 28, 2025 at 12:40pm
Listed by:
Josh Huglen 507-250-6194,
Real Broker, LLC.
Bought with:
Karl Rogers
Dwell Realty Group LLC
Source: NorthstarMLS as distributed by MLS GRID,MLS#: 6675125
Facts & features
Interior
Bedrooms & bathrooms
- Bedrooms: 3
- Bathrooms: 2
- Full bathrooms: 1
- 3/4 bathrooms: 1
Bedroom 1
- Level: Main
Bedroom 2
- Level: Main
Bedroom 3
- Level: Main
Dining room
- Level: Main
Family room
- Level: Lower
Kitchen
- Level: Main
Living room
- Level: Main
Heating
- Forced Air
Cooling
- Central Air
Appliances
- Included: Dishwasher, Dryer, Gas Water Heater, Range, Refrigerator, Wall Oven, Water Softener Owned
Features
- Basement: Daylight,Finished,Full
- Number of fireplaces: 1
- Fireplace features: Family Room, Wood Burning
Interior area
- Total structure area: 1,848
- Total interior livable area: 1,848 sqft
- Finished area above ground: 1,104
- Finished area below ground: 680
Property
Parking
- Total spaces: 2
- Parking features: Attached, Concrete, Garage Door Opener, Tuckunder Garage
- Attached garage spaces: 2
- Has uncovered spaces: Yes
Accessibility
- Accessibility features: None
Features
- Levels: Multi/Split
- Fencing: Chain Link,Full
Lot
- Size: 9,147 sqft
- Features: Near Public Transit, Irregular Lot
Details
- Foundation area: 1104
- Parcel number: 742714006839
- Zoning description: Residential-Single Family
Construction
Type & style
- Home type: SingleFamily
- Property subtype: Single Family Residence
Materials
- Fiber Board
- Roof: Asphalt,Pitched
Condition
- Age of Property: 64
- New construction: No
- Year built: 1961
Utilities & green energy
- Electric: Circuit Breakers
- Gas: Natural Gas
- Sewer: City Sewer/Connected
- Water: City Water/Connected
Community & neighborhood
Location
- Region: Rochester
- Subdivision: Elton Hills 4th-Torrens
HOA & financial
HOA
- Has HOA: No
Price history
| Date | Event | Price |
|---|---|---|
| 3/28/2025 | Sold | $317,500+5.8%$172/sqft |
Source: | ||
| 3/2/2025 | Pending sale | $300,000$162/sqft |
Source: | ||
| 2/28/2025 | Listed for sale | $300,000+22.1%$162/sqft |
Source: | ||
| 4/9/2021 | Sold | $245,750+9.2%$133/sqft |
Source: | ||
| 3/8/2021 | Pending sale | $225,000$122/sqft |
Source: | ||
Public tax history
| Year | Property taxes | Tax assessment |
|---|---|---|
| 2025 | $3,508 +13.5% | $257,600 +4.4% |
| 2024 | $3,092 | $246,700 +1.3% |
| 2023 | -- | $243,500 +5.8% |
Find assessor info on the county website
Neighborhood: Elton Hills
Nearby schools
GreatSchools rating
- 3/10Elton Hills Elementary SchoolGrades: PK-5Distance: 0.4 mi
- 5/10John Marshall Senior High SchoolGrades: 8-12Distance: 0.7 mi
- 5/10John Adams Middle SchoolGrades: 6-8Distance: 0.8 mi
Schools provided by the listing agent
- Elementary: Elton Hills
- Middle: John Adams
- High: John Marshall
Source: NorthstarMLS as distributed by MLS GRID. This data may not be complete. We recommend contacting the local school district to confirm school assignments for this home.
Get a cash offer in 3 minutes
Find out how much your home could sell for in as little as 3 minutes with a no-obligation cash offer.
Estimated market value$330,200
Get a cash offer in 3 minutes
Find out how much your home could sell for in as little as 3 minutes with a no-obligation cash offer.
Estimated market value
$330,200

