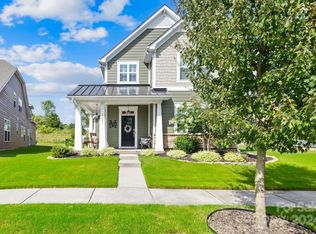Closed
$610,000
13359 Caite Ridge Rd, Davidson, NC 28036
4beds
2,811sqft
Single Family Residence
Built in 2019
0.16 Acres Lot
$616,000 Zestimate®
$217/sqft
$3,911 Estimated rent
Home value
$616,000
$573,000 - $665,000
$3,911/mo
Zestimate® history
Loading...
Owner options
Explore your selling options
What's special
This home has the absolute best floorplan! Open concept main level w/office/flex space & separate set of stairs that lead to a private bed/bonus room w/full bath (perfect for guests). Sizeable great rm w/fireplace surrounded by built-in shelves & cabinets. Amazing kitchen w/center island, large breakfast bar, butlers pantry, gas cooktop & double wall ovens, quartz counters & tile backsplash, modern fixtures & pantry. Big dining area w/patio access that makes it easy to grill & entertain. Spacious primary suite w/large walk-in closet, soaking tub, step-in shower, dual vanities & linen closet. Two additional bedrooms w/jack-n-jill bath that includes a dual vanity & linen closet. Laundry upstairs for added convenience w/folding station & cabinets. Separate bed/bonus w/private bath also on 2nd level. Fenced, corner yard. Two car attached garage w/storage. Community pool, Plum Creek Greenway entrance in neighborhood, easy access to downtown Davidson & River Run Athletic Park sports fields.
Zillow last checked: 8 hours ago
Listing updated: July 28, 2025 at 01:12pm
Listing Provided by:
Justin Sciranko jsciranko@yahoo.com,
Keller Williams Lake Norman
Bought with:
Melissa Keffer
Yancey Realty, LLC
Source: Canopy MLS as distributed by MLS GRID,MLS#: 4252909
Facts & features
Interior
Bedrooms & bathrooms
- Bedrooms: 4
- Bathrooms: 4
- Full bathrooms: 3
- 1/2 bathrooms: 1
Primary bedroom
- Features: Ceiling Fan(s), En Suite Bathroom, Garden Tub, Walk-In Closet(s)
- Level: Upper
Bedroom s
- Features: Walk-In Closet(s)
- Level: Upper
Bedroom s
- Level: Upper
Bathroom half
- Level: Main
Bathroom full
- Level: Upper
Bathroom full
- Level: Upper
Other
- Features: Walk-In Closet(s)
- Level: Upper
Dining area
- Features: Open Floorplan
- Level: Main
Great room
- Features: Built-in Features, Ceiling Fan(s), Open Floorplan
- Level: Main
Kitchen
- Features: Breakfast Bar, Kitchen Island, Open Floorplan
- Level: Main
Office
- Level: Main
Heating
- Forced Air
Cooling
- Ceiling Fan(s), Central Air
Appliances
- Included: Dishwasher, Disposal, Double Oven, Gas Cooktop, Gas Water Heater, Ice Maker, Microwave, Wall Oven
- Laundry: Laundry Room, Upper Level
Features
- Breakfast Bar, Built-in Features, Soaking Tub, Kitchen Island, Open Floorplan, Pantry, Walk-In Closet(s)
- Flooring: Carpet, Hardwood, Tile
- Windows: Window Treatments
- Has basement: No
- Fireplace features: Gas Log, Great Room
Interior area
- Total structure area: 2,811
- Total interior livable area: 2,811 sqft
- Finished area above ground: 2,811
- Finished area below ground: 0
Property
Parking
- Total spaces: 2
- Parking features: Driveway, Attached Garage, Garage on Main Level
- Attached garage spaces: 2
- Has uncovered spaces: Yes
Features
- Levels: Two
- Stories: 2
- Patio & porch: Covered, Front Porch, Patio
- Pool features: Community
- Fencing: Back Yard
Lot
- Size: 0.16 Acres
- Features: Corner Lot
Details
- Parcel number: 00728277
- Zoning: NG
- Special conditions: Standard
Construction
Type & style
- Home type: SingleFamily
- Property subtype: Single Family Residence
Materials
- Fiber Cement
- Foundation: Slab
Condition
- New construction: No
- Year built: 2019
Utilities & green energy
- Sewer: Public Sewer
- Water: City
Community & neighborhood
Community
- Community features: Recreation Area, Sidewalks, Street Lights, Walking Trails
Location
- Region: Davidson
- Subdivision: Westbranch
HOA & financial
HOA
- Has HOA: Yes
- HOA fee: $285 quarterly
- Association name: CSI/Sentry Mgmt
Other
Other facts
- Listing terms: Cash,Conventional
- Road surface type: Concrete, Paved
Price history
| Date | Event | Price |
|---|---|---|
| 7/28/2025 | Sold | $610,000-5.8%$217/sqft |
Source: | ||
| 5/29/2025 | Price change | $647,500-0.4%$230/sqft |
Source: | ||
| 5/12/2025 | Listed for sale | $650,000+91.2%$231/sqft |
Source: | ||
| 12/18/2019 | Sold | $340,000$121/sqft |
Source: Public Record Report a problem | ||
Public tax history
| Year | Property taxes | Tax assessment |
|---|---|---|
| 2025 | -- | $581,700 |
| 2024 | $4,407 +1.5% | $581,700 |
| 2023 | $4,344 +25.7% | $581,700 +60.4% |
Find assessor info on the county website
Neighborhood: 28036
Nearby schools
GreatSchools rating
- 9/10Davidson K-8 SchoolGrades: K-8Distance: 1.7 mi
- 6/10William Amos Hough HighGrades: 9-12Distance: 0.9 mi
Schools provided by the listing agent
- Elementary: Davidson K-8
- Middle: Bailey
- High: William Amos Hough
Source: Canopy MLS as distributed by MLS GRID. This data may not be complete. We recommend contacting the local school district to confirm school assignments for this home.
Get a cash offer in 3 minutes
Find out how much your home could sell for in as little as 3 minutes with a no-obligation cash offer.
Estimated market value$616,000
Get a cash offer in 3 minutes
Find out how much your home could sell for in as little as 3 minutes with a no-obligation cash offer.
Estimated market value
$616,000
