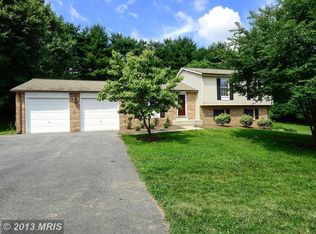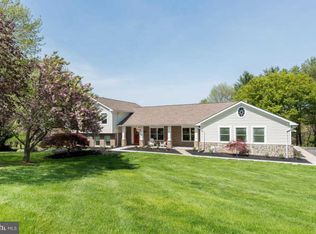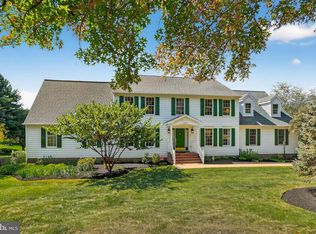This home has VIRTUAL open houses scheduled for Saturday and Sunday, please do not go to the property unless you have an appointment with ShowingTime, thank you. Exceptional custom-built home perched on a private 1+ acre lot lined with mature trees! Immaculate curb appeal invites to find a two-story foyer flanked with open living and dining room spaces and main level study, perfect for working at home! Custom upgrades throughout include hand-scraped hardwood floors, wrought iron railings, custom mouldings, window seats and ceiling treatments! Expansive great room with gorgeous coffered ceilings and cozy gas fireplace off stunning Gourmet kitchen with GE Profile stainless appliance suite, granite counters, white custom cabinets with oversized espresso island, and custom butler's pantry! Adjacent morning room detailed with beamed ceilings grants access to elevated Trex deck with open backyard views including wooded area with meandering creek! Custom play area in private front yard! Upper level boasts a five bedroom layout with bonus laundry area! Relaxing owner's suite features tray ceilings, walk-in and single closets, sitting room with private balcony, and luxury attached bath with oversized frameless shower, soaking tub, granite vanity, and more! Fully finished lower level with rec room, game room, exercise room, full bath and sixth bedroom! This home is in turn-key condition and ready to fill with new memories!
This property is off market, which means it's not currently listed for sale or rent on Zillow. This may be different from what's available on other websites or public sources.


