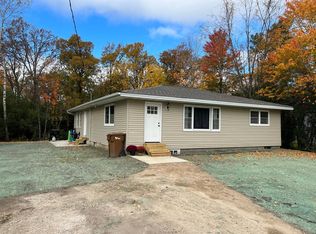Closed
$430,000
13357 Two Mile Rd, Brainerd, MN 56401
4beds
2,492sqft
Single Family Residence
Built in 2021
2.08 Acres Lot
$435,900 Zestimate®
$173/sqft
$2,885 Estimated rent
Home value
$435,900
$375,000 - $506,000
$2,885/mo
Zestimate® history
Loading...
Owner options
Explore your selling options
What's special
This four bedroom, three bath, two story sits on a private wooded lot. The two plus acres has plenty of room for quiet backyard play. The home has granite countertops in the kitchen and master bath, with stainless steel appliances. Huge garage for the extra toys. Country living, but close to shopping, restaurants and great recreational lakes.
Zillow last checked: 8 hours ago
Listing updated: August 19, 2025 at 10:49am
Listed by:
Raymond R Loftus 952-297-4822,
Edina Realty, Inc.,
Mary Jedlicka 218-855-9448
Bought with:
Tyler Hendrickson
Coldwell Banker Crown Realtors
Source: NorthstarMLS as distributed by MLS GRID,MLS#: 6699876
Facts & features
Interior
Bedrooms & bathrooms
- Bedrooms: 4
- Bathrooms: 3
- Full bathrooms: 1
- 3/4 bathrooms: 1
- 1/2 bathrooms: 1
Bedroom 1
- Level: Upper
- Area: 195.75 Square Feet
- Dimensions: 13.5x14.5
Bedroom 2
- Level: Upper
- Area: 117 Square Feet
- Dimensions: 13x9
Bedroom 3
- Level: Upper
- Area: 110 Square Feet
- Dimensions: 11x10
Bedroom 4
- Level: Upper
- Area: 166.75 Square Feet
- Dimensions: 14.5x11.5
Dining room
- Level: Main
- Area: 150 Square Feet
- Dimensions: 12x12.5
Kitchen
- Level: Main
- Area: 189 Square Feet
- Dimensions: 13.5x14
Living room
- Level: Main
- Area: 255.75 Square Feet
- Dimensions: 15.5x16.5
Loft
- Level: Upper
- Area: 240 Square Feet
- Dimensions: 15x16
Heating
- Forced Air
Cooling
- Central Air
Appliances
- Included: Dishwasher, Dryer, Gas Water Heater, Microwave, Range, Refrigerator, Stainless Steel Appliance(s), Washer
Features
- Has basement: No
- Number of fireplaces: 1
- Fireplace features: Living Room
Interior area
- Total structure area: 2,492
- Total interior livable area: 2,492 sqft
- Finished area above ground: 2,492
- Finished area below ground: 0
Property
Parking
- Total spaces: 3
- Parking features: Attached, Asphalt
- Attached garage spaces: 3
Accessibility
- Accessibility features: None
Features
- Levels: Two
- Stories: 2
Lot
- Size: 2.08 Acres
- Dimensions: 135 x 699 x 153 x 639
- Features: Many Trees
Details
- Foundation area: 1232
- Parcel number: 81290539
- Zoning description: Residential-Single Family
Construction
Type & style
- Home type: SingleFamily
- Property subtype: Single Family Residence
Materials
- Vinyl Siding
- Foundation: Slab
- Roof: Age 8 Years or Less,Asphalt
Condition
- Age of Property: 4
- New construction: No
- Year built: 2021
Utilities & green energy
- Gas: Natural Gas
- Sewer: Mound Septic, Private Sewer, Septic System Compliant - Yes, Tank with Drainage Field
- Water: Well
Community & neighborhood
Location
- Region: Brainerd
HOA & financial
HOA
- Has HOA: No
Price history
| Date | Event | Price |
|---|---|---|
| 8/15/2025 | Sold | $430,000-2.3%$173/sqft |
Source: | ||
| 5/14/2025 | Price change | $440,000-2.2%$177/sqft |
Source: | ||
| 4/28/2025 | Price change | $450,000-2%$181/sqft |
Source: | ||
| 4/9/2025 | Listed for sale | $459,000+9.1%$184/sqft |
Source: | ||
| 2/2/2022 | Sold | $420,900$169/sqft |
Source: | ||
Public tax history
| Year | Property taxes | Tax assessment |
|---|---|---|
| 2024 | $2,671 +8.9% | $377,024 -11.1% |
| 2023 | $2,453 +4617.3% | $424,300 +18.4% |
| 2022 | $52 | $358,212 |
Find assessor info on the county website
Neighborhood: 56401
Nearby schools
GreatSchools rating
- 5/10Harrison Elementary SchoolGrades: K-4Distance: 1.8 mi
- 6/10Forestview Middle SchoolGrades: 5-8Distance: 6.4 mi
- 9/10Brainerd Senior High SchoolGrades: 9-12Distance: 2.6 mi

Get pre-qualified for a loan
At Zillow Home Loans, we can pre-qualify you in as little as 5 minutes with no impact to your credit score.An equal housing lender. NMLS #10287.
Sell for more on Zillow
Get a free Zillow Showcase℠ listing and you could sell for .
$435,900
2% more+ $8,718
With Zillow Showcase(estimated)
$444,618