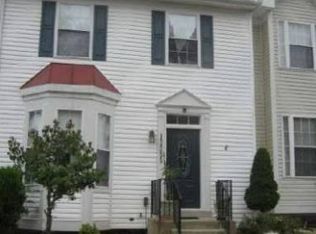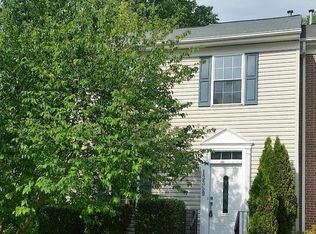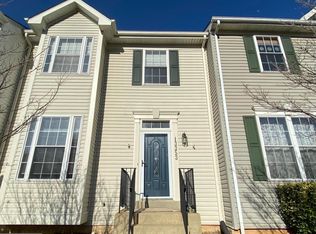Sold for $565,000 on 06/27/25
$565,000
13357 Rushing Water Way, Germantown, MD 20874
4beds
2,086sqft
Townhouse
Built in 1999
1,659 Square Feet Lot
$564,600 Zestimate®
$271/sqft
$2,892 Estimated rent
Home value
$564,600
$519,000 - $615,000
$2,892/mo
Zestimate® history
Loading...
Owner options
Explore your selling options
What's special
Welcome to this beautifully updated 4-bedroom, 3.5-bath townhome in the sought-after Clopper Hills community of Germantown. Featuring modern finishes throughout, this spacious home offers the perfect blend of comfort, style, and convenience. The main level welcomes you with gleaming hardwood floors, a sun-filled living room, a separate dining area, and an updated kitchen complete with 42" white shaker-style cabinets, quartz countertops, stainless steel appliances, and gas cooking — ideal for both everyday living and entertaining. Upstairs, you’ll find three generously sized bedrooms and two full baths, including a spacious primary suite with a walk-in closet and a renovated ensuite bath. The finished lower level expands your living space with a cozy family room, a versatile rec room, a fourth bedroom, a full bath, and a dedicated laundry area. Step outside to enjoy the peaceful, landscaped lot that backs to trees, complete with a private deck — perfect for relaxing or entertaining outdoors. Two assigned parking spaces add to the convenience. Residents of Clopper Hills enjoy a host of community amenities, including lawn maintenance, a pool, tot-lots, and sports courts. All of this is just minutes from shopping, Gunners Lake, the MARC train, Ride-On bus service, and major commuter routes. Don’t miss your chance to own this move-in ready home in a prime location!
Zillow last checked: 8 hours ago
Listing updated: June 27, 2025 at 10:06am
Listed by:
Lisa Sabelhaus 240-388-7113,
RE/MAX Town Center,
Co-Listing Agent: Joseph B. Sabelhaus 240-398-1863,
RE/MAX Town Center
Bought with:
Umesh Sharma, 600474
Spring Hill Real Estate, LLC.
Source: Bright MLS,MLS#: MDMC2181928
Facts & features
Interior
Bedrooms & bathrooms
- Bedrooms: 4
- Bathrooms: 4
- Full bathrooms: 3
- 1/2 bathrooms: 1
- Main level bathrooms: 1
Primary bedroom
- Features: Flooring - Carpet, Ceiling Fan(s), Walk-In Closet(s)
- Level: Upper
Other
- Features: Flooring - Carpet
- Level: Lower
Bedroom 2
- Features: Flooring - Carpet, Ceiling Fan(s)
- Level: Upper
Bedroom 3
- Features: Flooring - Carpet, Ceiling Fan(s)
- Level: Upper
Primary bathroom
- Features: Flooring - Ceramic Tile, Bathroom - Tub Shower
- Level: Upper
Dining room
- Features: Flooring - HardWood
- Level: Main
Family room
- Features: Flooring - Carpet
- Level: Lower
Other
- Features: Flooring - Ceramic Tile, Bathroom - Tub Shower
- Level: Upper
Other
- Features: Flooring - Ceramic Tile, Bathroom - Tub Shower
- Level: Lower
Half bath
- Features: Flooring - HardWood
- Level: Main
Kitchen
- Features: Eat-in Kitchen, Kitchen - Gas Cooking, Flooring - HardWood, Countertop(s) - Quartz, Pantry
- Level: Main
Laundry
- Level: Lower
Living room
- Features: Flooring - HardWood, Crown Molding, Recessed Lighting
- Level: Main
Recreation room
- Features: Flooring - Carpet
- Level: Lower
Heating
- Forced Air, Natural Gas
Cooling
- Central Air, Electric
Appliances
- Included: Microwave, Dishwasher, Disposal, Dryer, Oven/Range - Gas, Refrigerator, Stainless Steel Appliance(s), Washer, Water Heater, Electric Water Heater
- Laundry: In Basement, Laundry Room
Features
- Bathroom - Tub Shower, Breakfast Area, Ceiling Fan(s), Combination Kitchen/Dining, Crown Molding, Dining Area, Floor Plan - Traditional, Eat-in Kitchen, Kitchen - Table Space, Pantry, Primary Bath(s), Recessed Lighting, Upgraded Countertops, Walk-In Closet(s), Dry Wall
- Flooring: Hardwood, Carpet, Ceramic Tile, Wood
- Basement: Connecting Stairway,Partial,Finished,Heated,Interior Entry,Exterior Entry,Rear Entrance,Walk-Out Access
- Has fireplace: No
Interior area
- Total structure area: 2,156
- Total interior livable area: 2,086 sqft
- Finished area above ground: 1,452
- Finished area below ground: 634
Property
Parking
- Parking features: Assigned, On Street
- Has uncovered spaces: Yes
- Details: Assigned Parking, Assigned Space #: 153, 154
Accessibility
- Accessibility features: None
Features
- Levels: Three
- Stories: 3
- Patio & porch: Deck
- Exterior features: Lighting
- Pool features: Community
- Fencing: Partial,Privacy
- Has view: Yes
- View description: Trees/Woods
Lot
- Size: 1,659 sqft
- Features: Backs to Trees, Backs - Open Common Area
Details
- Additional structures: Above Grade, Below Grade
- Parcel number: 160903233046
- Zoning: R60
- Special conditions: Standard
Construction
Type & style
- Home type: Townhouse
- Architectural style: Contemporary
- Property subtype: Townhouse
Materials
- Brick, Aluminum Siding
- Foundation: Concrete Perimeter
- Roof: Architectural Shingle,Shingle
Condition
- Very Good
- New construction: No
- Year built: 1999
- Major remodel year: 2021
Utilities & green energy
- Sewer: Public Sewer
- Water: Public
- Utilities for property: Cable Available, Electricity Available, Natural Gas Available, Phone Available, Sewer Available, Water Available
Community & neighborhood
Security
- Security features: Carbon Monoxide Detector(s), Smoke Detector(s), Fire Sprinkler System
Location
- Region: Germantown
- Subdivision: Fountain Hills
HOA & financial
HOA
- Has HOA: Yes
- HOA fee: $114 monthly
- Amenities included: Basketball Court, Pool, Reserved/Assigned Parking, Tennis Court(s), Tot Lots/Playground
- Services included: Common Area Maintenance, Lawn Care Front, Lawn Care Rear, Snow Removal, Trash
- Association name: FOUNTAIN HILLS COMMUNITY ASSOCIATION
Other
Other facts
- Listing agreement: Exclusive Right To Sell
- Ownership: Fee Simple
Price history
| Date | Event | Price |
|---|---|---|
| 6/27/2025 | Sold | $565,000+1.1%$271/sqft |
Source: | ||
| 6/3/2025 | Pending sale | $559,000$268/sqft |
Source: | ||
| 5/29/2025 | Listed for sale | $559,000+15.3%$268/sqft |
Source: | ||
| 6/29/2022 | Sold | $485,000-2.2%$233/sqft |
Source: | ||
| 6/21/2022 | Pending sale | $495,900$238/sqft |
Source: | ||
Public tax history
| Year | Property taxes | Tax assessment |
|---|---|---|
| 2025 | $4,568 -1.2% | $456,833 +13.8% |
| 2024 | $4,623 +15.9% | $401,567 +16% |
| 2023 | $3,990 +7.5% | $346,300 +2.9% |
Find assessor info on the county website
Neighborhood: 20874
Nearby schools
GreatSchools rating
- 4/10Clopper Mill Elementary SchoolGrades: PK-5Distance: 0.6 mi
- 5/10Roberto W. Clemente Middle SchoolGrades: 6-8Distance: 1.4 mi
- 7/10Northwest High SchoolGrades: 9-12Distance: 0.8 mi
Schools provided by the listing agent
- Elementary: Clopper Mill
- Middle: Roberto W. Clemente
- High: Northwest
- District: Montgomery County Public Schools
Source: Bright MLS. This data may not be complete. We recommend contacting the local school district to confirm school assignments for this home.

Get pre-qualified for a loan
At Zillow Home Loans, we can pre-qualify you in as little as 5 minutes with no impact to your credit score.An equal housing lender. NMLS #10287.
Sell for more on Zillow
Get a free Zillow Showcase℠ listing and you could sell for .
$564,600
2% more+ $11,292
With Zillow Showcase(estimated)
$575,892

