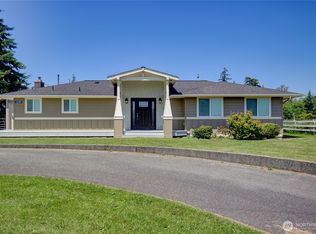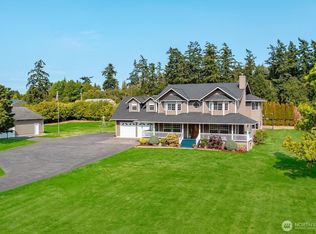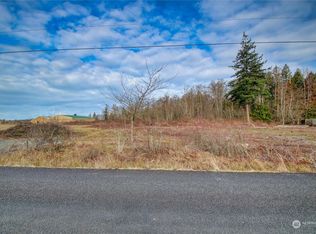Sold
Listed by:
Dale Kimber,
American Dream R. E. Services,
Leonard Johnson,
American Dream R. E. Services
Bought with: Kaizen Realty
$500,000
13357 Josh Wilson Road, Mount Vernon, WA 98273
2beds
1,188sqft
Manufactured On Land
Built in 1993
1.9 Acres Lot
$516,400 Zestimate®
$421/sqft
$2,095 Estimated rent
Home value
$516,400
$454,000 - $589,000
$2,095/mo
Zestimate® history
Loading...
Owner options
Explore your selling options
What's special
Explore a unique opportunity at this expansive property featuring FOUR shipping containers for ample storage, an outdoor shop, and a cozy shack ideal for parking a small trailer. The property is secured with a basic entry gate, ensuring privacy and convenience. The main living building is a mobile home, which is in livable condition, providing a comfortable space while you envision the potential of the land. Although the property contains some clutter as we are in the process of selling items, it offers a blank canvas for your creativity. Whether you seek a personal retreat, a storage solution, or a project to transform, this property has the potential to meet your needs. Don’t miss out on this versatile space!
Zillow last checked: 8 hours ago
Listing updated: September 26, 2024 at 07:27pm
Listed by:
Dale Kimber,
American Dream R. E. Services,
Leonard Johnson,
American Dream R. E. Services
Bought with:
Khalil Nakano, 21002261
Kaizen Realty
Source: NWMLS,MLS#: 2281417
Facts & features
Interior
Bedrooms & bathrooms
- Bedrooms: 2
- Bathrooms: 2
- Full bathrooms: 2
- Main level bathrooms: 2
- Main level bedrooms: 2
Heating
- Forced Air
Cooling
- None
Appliances
- Included: Dishwasher(s), Dryer(s), Microwave(s), Refrigerator(s), Stove(s)/Range(s), Washer(s), Water Heater: Eletric, Water Heater Location: Utility Room Closet
Features
- Bath Off Primary
- Flooring: Vinyl, Carpet
- Basement: None
- Has fireplace: No
Interior area
- Total structure area: 1,188
- Total interior livable area: 1,188 sqft
Property
Parking
- Total spaces: 1
- Parking features: Driveway, Attached Garage
- Attached garage spaces: 1
Features
- Levels: One
- Stories: 1
- Patio & porch: Bath Off Primary, Wall to Wall Carpet, Water Heater
- Has view: Yes
- View description: Territorial
Lot
- Size: 1.90 Acres
- Dimensions: 110ft x 608ft x 174ft x 567ft
- Features: Open Lot, Paved, Value In Land, Fenced-Partially, Gated Entry, Outbuildings, Shop
- Topography: Level
- Residential vegetation: Brush, Garden Space, Pasture
Details
- Parcel number: P34969
- Zoning description: Jurisdiction: County
- Special conditions: Standard
Construction
Type & style
- Home type: MobileManufactured
- Property subtype: Manufactured On Land
Materials
- Wood Products
- Foundation: Block
- Roof: Composition
Condition
- Year built: 1993
- Major remodel year: 1993
Utilities & green energy
- Electric: Company: PSE
- Sewer: Septic Tank, Company: Private
- Water: Community, Company: Community
- Utilities for property: Buyer To Verify, Buyer To Verify
Community & neighborhood
Location
- Region: Mount Vernon
- Subdivision: Mount Vernon
Other
Other facts
- Body type: Double Wide
- Listing terms: Cash Out,Conventional
- Cumulative days on market: 242 days
Price history
| Date | Event | Price |
|---|---|---|
| 9/26/2024 | Sold | $500,000+0.2%$421/sqft |
Source: | ||
| 8/27/2024 | Pending sale | $499,000$420/sqft |
Source: | ||
| 8/23/2024 | Listed for sale | $499,000+112.3%$420/sqft |
Source: | ||
| 2/14/2007 | Sold | $235,000$198/sqft |
Source: | ||
Public tax history
| Year | Property taxes | Tax assessment |
|---|---|---|
| 2024 | $4,389 +393.5% | $542,400 +116.8% |
| 2023 | $889 | $250,200 +1.1% |
| 2022 | -- | $247,600 +12.8% |
Find assessor info on the county website
Neighborhood: 98273
Nearby schools
GreatSchools rating
- 5/10Bay View Elementary SchoolGrades: K-8Distance: 1.9 mi
- 5/10Burlington Edison High SchoolGrades: 9-12Distance: 5.6 mi
- 4/10West View Elementary SchoolGrades: K-6Distance: 5.4 mi



