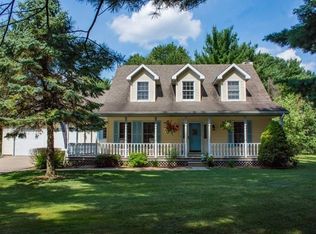The charming front porch welcomes you into this spacious open concept ranch that has been completely rebuilt. The new addition was completed in 2015 with top of the line upgrades. This home features generous size rooms, vaulted ceilings, quartz countertops, oak hardwood flooring, porcelain tile and stainless steel appliances. There is 5" hand scraped oak flooring in most of main floor and the original oak floor has been restored. All 3 full baths have porcelain flooring, new vanities, toilets and ceramic tile. The kitchen is the center of the home opening to the family room and dining area. Features include a large breakfast bar, recessed lighting, white cabinets, quartz countertops, double stainless steel sinks, subway tile backsplash and stainless steel appliances. The spacious family room features a stacked stone fireplace with oak mantel, wet bar and opens to the deck and pool. There is a tray ceiling and recessed lighting in the dining room with access to the deck. The master suite is a retreat with vaulted ceilings, a full window bench, a sitting area with an electric fireplace and a large walk-in closet. The master bath features double marble vanities, porcelain tile, and ceramic full size shower with seat, rain water faucet, stand-alone tub, chandelier, auto fan and skylight completing this spa like setting. The basement has electric and been framed. There is an egress window for a 4th bedroom. The full bath will be completed prior to closing. This home is on 3/4 of an acre with fenced yard, above ground pool, deck and patio. The 16x24 pole barn with metal roof is attached to the garage and can easily park 2 cars. New furnace and central air 2016, septic system 2015 and roof 2014. There is no HOA and all of this in the PHM School system. Call to see this beautiful home. You will not be disappointed!
This property is off market, which means it's not currently listed for sale or rent on Zillow. This may be different from what's available on other websites or public sources.
