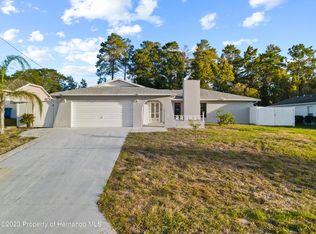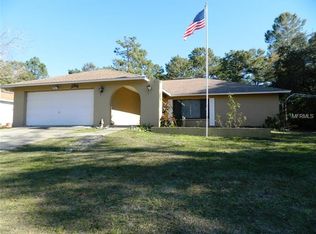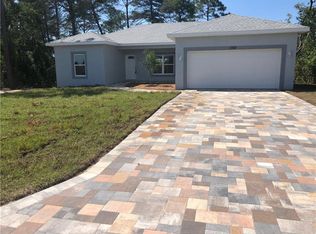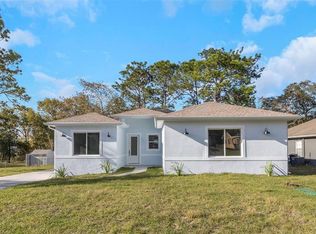BEAUTIFUL 3 BEDROOM, 2 BATHROOM HOME WITH AN AMAZING SALTWATER POOL THAT IS HEATED. THIS HOME HAS A OPEN GREATROOM, SPLIT FLOOR PLAN, FORMAL DINING ROOM. MASTER BEDROOM WITH A WALK IN CLOSET, MASTER BATHROOM HAS A SEPARATE TUB AND SHOWER.GUEST BEDROOM WITH MURPHY BED AND CABINET. EAT IN KITCHEN WITH CHERRYWOOD CABINETS,GRANITE COUNTERTOPS,ALL STAINLESS STEEL APPLICANCES. INSIDE LAUNDRY WITH WASHER AND DRYER. HUGE SCREENED IN POOL ENCLOSURE WITH KNEE WALL. A SEPARATE LARGE LANAI. VERY PRIVATE LARGE BAKYARD WITH WHITE VINYL PRIVACY FENCE. LARGE BARN STYLE SHED. SPRINKLERS. TOO MANY EXTRAS TO MENTION. CLOSE TO SUNCAOST PARKWAY. DON'T MISS, CALL TODAY TO SHOW.
This property is off market, which means it's not currently listed for sale or rent on Zillow. This may be different from what's available on other websites or public sources.



