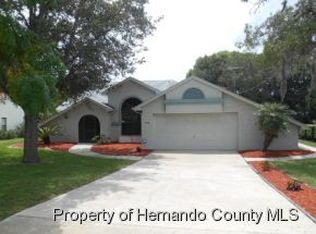Spacious 2509 sq ft, 3 bedroom, 2 bath, over-sized 2 car garage Pool Home on almost 1/2 acre in Lindenwood. Custom built by Pastore Homes. Newly renovated kitchen with stainless steel appliances and new flooring. Split bedroom floor plan with great room, formal dining room, and extended lanai with an above ground hot tub. Large, fenced backyard with plenty of room to park your RV or Boat. No HOA fees. Conveniently located close to shopping, restaurants, medical facilities, and the Suncoast Parkway for an easy commute to Tampa.
This property is off market, which means it's not currently listed for sale or rent on Zillow. This may be different from what's available on other websites or public sources.
