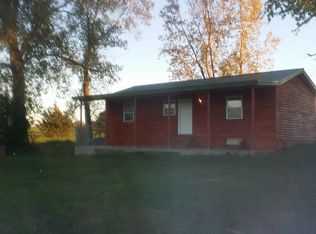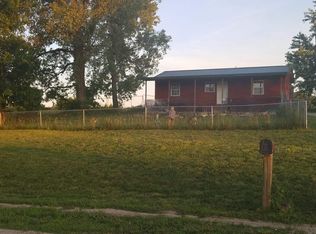What a lovely place to call home, gorgeous views, and even the white split rail fence is in place! This home offers 2 separate living spaces, 4 total bedrooms, 3 total bathrooms, 2 kitchens and 2 laundry rooms! WHOA! Open floor plan on both levels and some new updates to finish the inside. Priced on 5 acres, but there is room to size up or down a little in acreage if desired, with price adjustment of course. 30 X 50 pole barn even gives you a place to store your boat and farm toys!
This property is off market, which means it's not currently listed for sale or rent on Zillow. This may be different from what's available on other websites or public sources.


