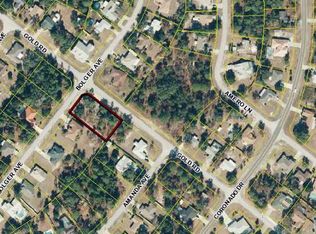Great location for this spacious 2 bedroom, 2 bath 2 car garage plus den/office on corner lot with mature landscaping. Brand new plank flooring has just been installed throughout. Tile in wet areas. Roof and A/C replaced in 2011 Nice split floorplan with dining room, kitchen nook, and great room with sliders to oversized Florida Room that runs the entire length of the house. Large light and bright den/office is 12 X 12.5. (no closet). Minutes to shopping, restaurants and the Suncoast Parkway for easy commute to Tampa.
This property is off market, which means it's not currently listed for sale or rent on Zillow. This may be different from what's available on other websites or public sources.
