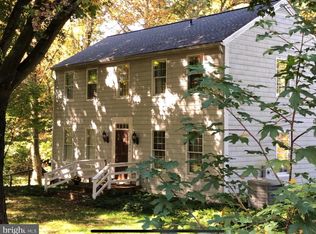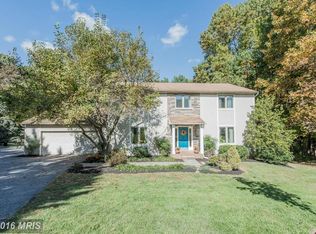Attention to detail defines this stunning custom-built home filled with natural light! A front porch with pergola entry invites you inside to find open formals including a dining room with 2 story vaulted ceiling and French door access to a private study with wall to wall windows, perfect for working at home! Gather in this amazing great room boasting 10 foot ceilings, board and batten wainscot, custom built-ins, and wood burning fireplace! Step outside to enjoy a huge screened porch amongst wooded setting with curved flagstone patio and charming bridgeway to level side yard. Gourmet kitchen features white custom cabinets, granite counters, center island, oversized subway backsplash, pendant lighting, luxe stainless appliances, and breakfast room with beverage bar! Spacious bedrooms graced with natural light include owner's suite with beamed cathedral ceilings and skylights, custom built-ins, large walk in closet with shoe island, designer bath with frameless 2 person shower, and private deck with gorgeous sunset views! Fully finished lower level with in-law suite potential with 2 bedrooms, 1 full bath, eat-in kitchen and living area with walkout access to patio!
This property is off market, which means it's not currently listed for sale or rent on Zillow. This may be different from what's available on other websites or public sources.

