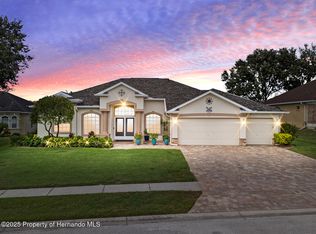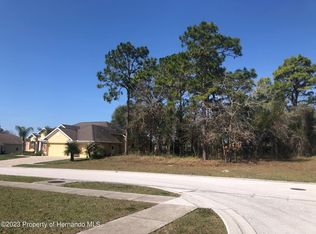2005 Alexander-built 4 BR, 3 bath & 3 car garage pool home located on quiet cul-de-sac in Pristine Place. 2787 SF Living & 3946 SF Total. Spacious floor plan includes separate living, dining & family room w/built-in entertainment center. Gourmet kitchen features stainless steel appliances, abundant wood cabinets & solid-surface counters w/convenient breakfast bar. Master bedroom suite offers dual closets, master bath w/HIS & HER sinks, jetted garden tub & walk-in shower. Enjoy the Florida life-style on the lanai complete w/summer kitchen & electric grill, heated pool & spa. Additional features include double pane windows, plantation shutters, crown molding, brick pavers on driveway, walkway & lanai, dug well for irrigation. Too many features to list! Home Warranty Plan is Included.
This property is off market, which means it's not currently listed for sale or rent on Zillow. This may be different from what's available on other websites or public sources.

