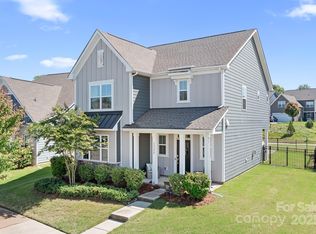Closed
$660,000
13351 Caite Ridge Rd, Davidson, NC 28036
4beds
3,138sqft
Single Family Residence
Built in 2019
0.19 Acres Lot
$671,300 Zestimate®
$210/sqft
$3,897 Estimated rent
Home value
$671,300
$618,000 - $732,000
$3,897/mo
Zestimate® history
Loading...
Owner options
Explore your selling options
What's special
Turnkey home with custom upgrades ready to welcome you to the beautiful Davidson Neighborhood of Westbranch. Newly built in 2020 on a larger than average corner lot with 8,124 square feet. Features 4 bedrooms, 2.5 baths, dedicated office, formal dining and open kitchen living space. Gourmet kitchen with double oven, gas range, walk in pantry and butler's pantry. Custom tiled master bath with frameless glass shower including diamond permanent coating for lifetime shine. Interior upgrades include window shutters and craftsman board and batten creating timeless charm. Additional storage built in master closet, guest closet, laundry room and garage. 2 Car Garage features epoxy floors for durability with enlarged concrete driveway. Outdoor living with screened in back porch and fenced in backyard.
Safe and active community including pool, tennis court, playground and green way trail access. Excellent school district. Close proximity to downtown Davidson as well as Huntersville,Cornelius
Zillow last checked: 8 hours ago
Listing updated: August 27, 2024 at 08:19am
Listing Provided by:
Susan Ayers info@clickitrealty.com,
HomeZu
Bought with:
Kevin Senter
Senter & Company LLC
Source: Canopy MLS as distributed by MLS GRID,MLS#: 4161407
Facts & features
Interior
Bedrooms & bathrooms
- Bedrooms: 4
- Bathrooms: 3
- Full bathrooms: 2
- 1/2 bathrooms: 1
Primary bedroom
- Level: Main
- Area: 224 Square Feet
- Dimensions: 16' 0" X 14' 0"
Bathroom full
- Level: Upper
- Area: 144 Square Feet
- Dimensions: 16' 0" X 9' 0"
Dining room
- Level: Main
- Area: 154 Square Feet
- Dimensions: 11' 0" X 14' 0"
Kitchen
- Features: Built-in Features, Kitchen Island, Walk-In Pantry
- Level: Main
- Area: 312 Square Feet
- Dimensions: 24' 0" X 13' 0"
Laundry
- Level: Upper
- Area: 51 Square Feet
- Dimensions: 8' 6" X 6' 0"
Living room
- Features: Built-in Features
- Level: Main
- Area: 272 Square Feet
- Dimensions: 17' 0" X 16' 0"
Office
- Features: Built-in Features
- Level: Main
- Area: 182 Square Feet
- Dimensions: 14' 0" X 13' 0"
Heating
- Central
Cooling
- Ceiling Fan(s), Central Air
Appliances
- Included: Dishwasher, Disposal, Double Oven, Exhaust Fan, Gas Range, Microwave, Refrigerator, Tankless Water Heater, Washer/Dryer
- Laundry: Laundry Room, Upper Level
Features
- Attic Other, Built-in Features, Drop Zone, Soaking Tub, Kitchen Island, Open Floorplan, Pantry, Storage, Walk-In Closet(s), Walk-In Pantry
- Flooring: Carpet, Wood
- Windows: Insulated Windows
- Has basement: No
- Attic: Other,Pull Down Stairs
- Fireplace features: Family Room, Gas Log
Interior area
- Total structure area: 3,138
- Total interior livable area: 3,138 sqft
- Finished area above ground: 3,138
- Finished area below ground: 0
Property
Parking
- Total spaces: 2
- Parking features: Attached Garage, Garage Door Opener, Garage Faces Rear, Garage on Main Level
- Attached garage spaces: 2
Features
- Levels: Two
- Stories: 2
- Patio & porch: Screened
- Exterior features: In-Ground Irrigation
- Pool features: Community
- Fencing: Back Yard
Lot
- Size: 0.19 Acres
- Features: Level
Details
- Parcel number: 00728275
- Zoning: NG
- Special conditions: Standard
Construction
Type & style
- Home type: SingleFamily
- Property subtype: Single Family Residence
Materials
- Hardboard Siding
- Foundation: Permanent
- Roof: Shingle
Condition
- New construction: No
- Year built: 2019
Utilities & green energy
- Sewer: Public Sewer
- Water: City
Community & neighborhood
Community
- Community features: Playground, Sidewalks, Sport Court, Street Lights, Tennis Court(s), Walking Trails
Location
- Region: Davidson
- Subdivision: Westbranch
HOA & financial
HOA
- Has HOA: Yes
- HOA fee: $95 monthly
Other
Other facts
- Road surface type: Concrete, Paved
Price history
| Date | Event | Price |
|---|---|---|
| 8/27/2024 | Sold | $660,000+1.7%$210/sqft |
Source: | ||
| 7/25/2024 | Pending sale | $648,900$207/sqft |
Source: | ||
| 7/15/2024 | Listed for sale | $648,900+85.4%$207/sqft |
Source: | ||
| 2/21/2020 | Sold | $350,000$112/sqft |
Source: Public Record Report a problem | ||
Public tax history
| Year | Property taxes | Tax assessment |
|---|---|---|
| 2025 | -- | $565,200 +1% |
| 2024 | $4,240 +1.5% | $559,400 |
| 2023 | $4,179 +24.1% | $559,400 +58.4% |
Find assessor info on the county website
Neighborhood: 28036
Nearby schools
GreatSchools rating
- 9/10Davidson K-8 SchoolGrades: K-8Distance: 1.7 mi
- 6/10William Amos Hough HighGrades: 9-12Distance: 0.9 mi
Schools provided by the listing agent
- Elementary: Davidson K-8
- Middle: Bailey
- High: William Amos Hough
Source: Canopy MLS as distributed by MLS GRID. This data may not be complete. We recommend contacting the local school district to confirm school assignments for this home.
Get a cash offer in 3 minutes
Find out how much your home could sell for in as little as 3 minutes with a no-obligation cash offer.
Estimated market value$671,300
Get a cash offer in 3 minutes
Find out how much your home could sell for in as little as 3 minutes with a no-obligation cash offer.
Estimated market value
$671,300
