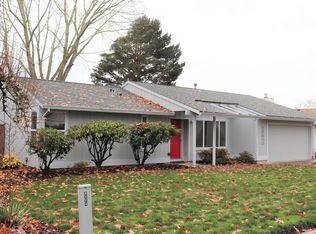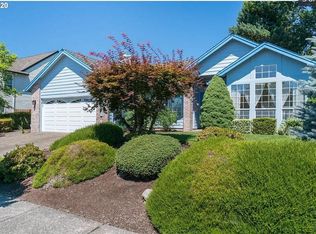Sold
$545,000
13350 SW Haystack Dr, Beaverton, OR 97008
3beds
1,348sqft
Residential, Single Family Residence
Built in 1982
7,405.2 Square Feet Lot
$542,900 Zestimate®
$404/sqft
$2,534 Estimated rent
Home value
$542,900
$516,000 - $570,000
$2,534/mo
Zestimate® history
Loading...
Owner options
Explore your selling options
What's special
Come home to this one-level home on a large, level lot in a secluded, tree-lined, local-traffic-only neighborhood. Having maintained some of its original charm, this three-bedroom, two-bathroom home offers 1,348 sq ft of comfortable living space under a brand-new roof on one convenient level. Step inside the freshly-painted interior to find an open layout with efficient use of space, expansive laminated floors laid in ~2015, vaulted living room ceiling, modern, double-pane vinyl windows and new mirrored closet doors that enhance the spacious feel of the living areas. The kitchen features newly-painted cabinets, a double-door closet style pantry and a fridge and dishwasher that were replaced in 2022. The primary bathroom features a bathtub while the hallway bathroom has a convenient, low-profile threshold, fiberglass shower stall. The 7,405-sq-ft level, fully-fenced lot with a 9' x 13' Tuff shed, covered deck, and a Weber Genesis BBQ with a gas line, provide ample room for outdoor entertaining, gardening, or simply relaxing in your private backyard retreat. The backyard has a Southern exposure. The home is complete with a two-car garage with room for extra storage. Washer and dryer are included. Nestled in the heart of South Beaverton and near to Southridge High School, Conestoga Recreation and Aquatic Center, Summerlake City Park, Greenway Park, Koll Center Wetlands Park, Hiteon Meadows Park with Summer Creek, Murray Scholls Town Center, Progress Ridge Townsquare with a cinema, as well as to Hwy 217, Washington Square, and an array of dining and entertainment options, this home offers a perfect blend of suburban charm and urban convenience. The neighborhood also features extensive trails. Easy commute to Nike World Headquarters and Intel.
Zillow last checked: 8 hours ago
Listing updated: October 31, 2025 at 09:34am
Listed by:
Bela Barany 503-504-0209,
eXp Realty, LLC,
Bela Balogh 503-740-9614,
eXp Realty, LLC
Bought with:
Shannon Everson, 201212183
MORE Realty
Source: RMLS (OR),MLS#: 569210236
Facts & features
Interior
Bedrooms & bathrooms
- Bedrooms: 3
- Bathrooms: 2
- Full bathrooms: 2
- Main level bathrooms: 2
Primary bedroom
- Features: Bathroom, Closet, Laminate Flooring
- Level: Main
- Area: 132
- Dimensions: 11 x 12
Bedroom 2
- Features: Closet, Laminate Flooring
- Level: Main
- Area: 110
- Dimensions: 10 x 11
Bedroom 3
- Features: Closet, Laminate Flooring
- Level: Main
- Area: 100
- Dimensions: 10 x 10
Dining room
- Features: Bay Window, Deck, Living Room Dining Room Combo, Sliding Doors, Laminate Flooring
- Level: Main
- Area: 110
- Dimensions: 10 x 11
Family room
- Features: Fireplace
- Level: Main
Kitchen
- Features: Dishwasher, Disposal, Pantry, Free Standing Range, Free Standing Refrigerator, Laminate Flooring, Plumbed For Ice Maker
- Level: Main
- Area: 110
- Width: 11
Living room
- Features: Living Room Dining Room Combo, Laminate Flooring, Vaulted Ceiling
- Level: Main
- Area: 182
- Dimensions: 13 x 14
Heating
- Forced Air, Fireplace(s)
Cooling
- Central Air
Appliances
- Included: Dishwasher, Disposal, Free-Standing Range, Free-Standing Refrigerator, Plumbed For Ice Maker, Range Hood, Washer/Dryer, Gas Water Heater
Features
- Closet, Living Room Dining Room Combo, Pantry, Vaulted Ceiling(s), Bathroom
- Flooring: Laminate
- Doors: Sliding Doors
- Windows: Double Pane Windows, Vinyl Frames, Bay Window(s)
- Basement: Crawl Space
- Number of fireplaces: 1
- Fireplace features: Gas
Interior area
- Total structure area: 1,348
- Total interior livable area: 1,348 sqft
Property
Parking
- Total spaces: 2
- Parking features: Driveway, On Street, Garage Door Opener, Attached
- Attached garage spaces: 2
- Has uncovered spaces: Yes
Accessibility
- Accessibility features: Garage On Main, One Level, Walkin Shower, Accessibility
Features
- Levels: One
- Stories: 1
- Patio & porch: Covered Deck, Deck
- Exterior features: Gas Hookup, Yard
- Fencing: Fenced
Lot
- Size: 7,405 sqft
- Dimensions: 7,405 sf
- Features: Level, Private, SqFt 7000 to 9999
Details
- Additional structures: GasHookup
- Parcel number: R1203691
Construction
Type & style
- Home type: SingleFamily
- Property subtype: Residential, Single Family Residence
Materials
- Other, T111 Siding
- Foundation: Concrete Perimeter
- Roof: Composition,Shingle
Condition
- Resale
- New construction: No
- Year built: 1982
Utilities & green energy
- Gas: Gas Hookup, Gas
- Sewer: Public Sewer
- Water: Public
Community & neighborhood
Location
- Region: Beaverton
- Subdivision: Forestglen
Other
Other facts
- Listing terms: Cash,Conventional,FHA,VA Loan
- Road surface type: Paved
Price history
| Date | Event | Price |
|---|---|---|
| 10/31/2025 | Sold | $545,000+0%$404/sqft |
Source: | ||
| 10/10/2025 | Pending sale | $544,900$404/sqft |
Source: | ||
| 10/8/2025 | Listed for sale | $544,900$404/sqft |
Source: | ||
Public tax history
| Year | Property taxes | Tax assessment |
|---|---|---|
| 2024 | $5,359 +5.9% | $246,620 +3% |
| 2023 | $5,060 +4.5% | $239,440 +3% |
| 2022 | $4,843 +3.6% | $232,470 |
Find assessor info on the county website
Neighborhood: South Beaverton
Nearby schools
GreatSchools rating
- 8/10Hiteon Elementary SchoolGrades: K-5Distance: 0.6 mi
- 3/10Conestoga Middle SchoolGrades: 6-8Distance: 0.6 mi
- 5/10Southridge High SchoolGrades: 9-12Distance: 0.5 mi
Schools provided by the listing agent
- Elementary: Hiteon
- Middle: Conestoga
- High: Southridge
Source: RMLS (OR). This data may not be complete. We recommend contacting the local school district to confirm school assignments for this home.
Get a cash offer in 3 minutes
Find out how much your home could sell for in as little as 3 minutes with a no-obligation cash offer.
Estimated market value
$542,900
Get a cash offer in 3 minutes
Find out how much your home could sell for in as little as 3 minutes with a no-obligation cash offer.
Estimated market value
$542,900

