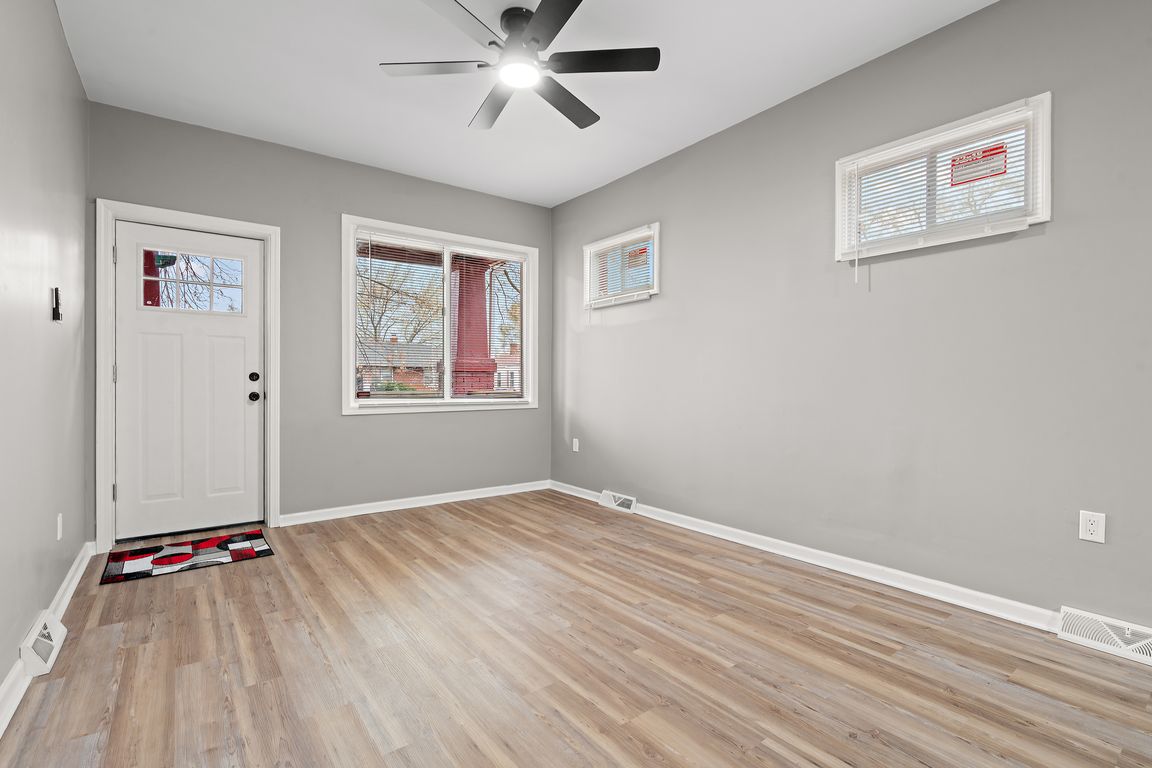
Active
$174,900
4beds
1,824sqft
1335 Williams St, Gary, IN 46404
4beds
1,824sqft
Single family residence
Built in 1929
7,753 sqft
2 Garage spaces
$96 price/sqft
What's special
Modern vinyl flooringNew garage doorsNew windowsBrand-new appliancesBeautifully renovated brick home
Welcome to this beautifully renovated brick home in Gary, Indiana featuring 4 spacious bedrooms and 2 updated bathrooms! This move-in-ready property offers brand-new appliances, modern vinyl flooring, new windows, and a fully renovated interior throughout. Enjoy the convenience of a detached 2-car garage with new garage doors, plus a commuter-friendly location ...
- 10 days |
- 1,051 |
- 76 |
Source: NIRA,MLS#: 830932
Travel times
Living Room
Kitchen
Dining Room
Zillow last checked: 8 hours ago
Listing updated: November 17, 2025 at 06:46pm
Listed by:
Riley Portone,
Better Homes and Gardens Real 219-365-8000,
Jamie Smith,
Better Homes and Gardens Real
Source: NIRA,MLS#: 830932
Facts & features
Interior
Bedrooms & bathrooms
- Bedrooms: 4
- Bathrooms: 2
- Full bathrooms: 1
- 3/4 bathrooms: 1
Rooms
- Room types: Bedroom 2, Primary Bedroom, Living Room, Laundry, Kitchen, Dining Room, Bedroom 4, Bedroom 3
Primary bedroom
- Area: 154.58
- Dimensions: 11.8 x 13.1
Bedroom 2
- Area: 156.94
- Dimensions: 11.8 x 13.3
Bedroom 3
- Area: 290.4
- Dimensions: 24.0 x 12.1
Bedroom 4
- Area: 172.86
- Dimensions: 12.9 x 13.4
Dining room
- Area: 147.5
- Dimensions: 11.8 x 12.5
Kitchen
- Area: 88.55
- Dimensions: 7.7 x 11.5
Laundry
- Area: 76.78
- Dimensions: 7.11 x 10.8
Living room
- Area: 131.09
- Dimensions: 11.8 x 11.11
Living room
- Area: 180.96
- Dimensions: 10.11 x 17.9
Heating
- Forced Air, Natural Gas
Appliances
- Included: Stainless Steel Appliance(s), Refrigerator
Features
- Ceiling Fan(s), Soaking Tub, Open Floorplan, Laminate Counters
- Basement: Bath/Stubbed,Storage Space,Other,Finished
- Has fireplace: No
Interior area
- Total structure area: 1,824
- Total interior livable area: 1,824 sqft
- Finished area above ground: 912
Property
Parking
- Total spaces: 2
- Parking features: Detached, Paved, Oversized, Driveway
- Garage spaces: 2
- Has uncovered spaces: Yes
Features
- Levels: One
- Patio & porch: Covered
- Exterior features: Lighting, Storage, Rain Gutters, Private Yard
- Fencing: Fenced
- Has view: Yes
- View description: Neighborhood, Trees/Woods
Lot
- Size: 7,753.68 Square Feet
- Features: Back Yard, Paved, Landscaped
Details
- Parcel number: 450807155009000004
- Special conditions: None
Construction
Type & style
- Home type: SingleFamily
- Property subtype: Single Family Residence
Condition
- New construction: No
- Year built: 1929
Utilities & green energy
- Sewer: Public Sewer
- Water: Public
Community & HOA
Community
- Subdivision: Gary Heights
HOA
- Has HOA: No
Location
- Region: Gary
Financial & listing details
- Price per square foot: $96/sqft
- Tax assessed value: $52,200
- Annual tax amount: $588
- Date on market: 11/18/2025
- Listing agreement: Exclusive Right To Sell
- Listing terms: Cash,VA Loan,FHA,Conventional