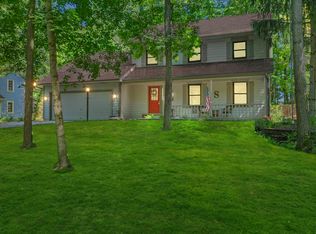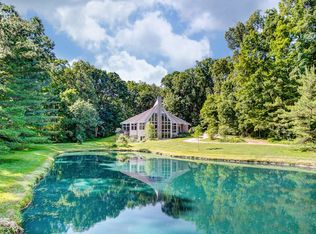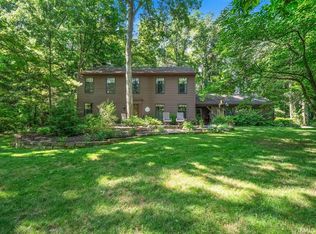Enjoy the rural feel while being close to amenities. Wooded 1 acre lot on a cul-de-sac lot tucked away in the back of the neighborhood up a winding drive. The deck extends the back of the home. Exterior Cement Board was installed in 20015 to eliminate exterior maintenance. Stamped concrete steps lead to the front door.Formal living (with fireplace) and dining plus cozy family room with vaulted wood ceiling and brick/gas log fireplace. 6 panel doors. City water and sewer. Master en suite complete with walk in closet, garden tub and private deck balcony. Ceramic kitchen with oak raised panel cabinetry. All appliances remain (not warranted). 30 year dimensional shingles. Skylights.
This property is off market, which means it's not currently listed for sale or rent on Zillow. This may be different from what's available on other websites or public sources.


