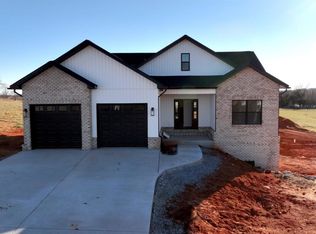Sold for $485,000
$485,000
1335 Wells Rd, Bedford, VA 24523
3beds
1,690sqft
Single Family Residence
Built in 2025
1.53 Acres Lot
$489,000 Zestimate®
$287/sqft
$2,401 Estimated rent
Home value
$489,000
$386,000 - $621,000
$2,401/mo
Zestimate® history
Loading...
Owner options
Explore your selling options
What's special
Stunning craftsman farmhouse style of home with walk out terrace level and spectacular Mountain Views in the most prime location in Bedford! This beautiful ranch style home with rocking chair front porch, offers open floor plan great room with vaulted ceilings, brick/shiplap electrical floor-to-ceiling fireplace that opens up to a chef's kitchen with shaker style cabinets, quartz countertops, large island, dining room, and a pantry. Large primary bedroom has tray ceiling, a large walk-in closet, an en-suite with a beautiful walk-in tile shower, and double vanity with a quartz countertop. Two spacious bedrooms with full bathroom, separate laundry room with custom cabinets, an unfinished walkout terrace level, and outside porch complete this beautiful home. Call me today to see it!!
Zillow last checked: 8 hours ago
Listing updated: October 07, 2025 at 07:24am
Listed by:
Irina Moldavskaya 434-485-3353 irinamoldavsky@yahoo.com,
Ted Counts Realty & Auction
Bought with:
Audrey Roberts, 0225244928
Keller Williams
Source: LMLS,MLS#: 361398 Originating MLS: Lynchburg Board of Realtors
Originating MLS: Lynchburg Board of Realtors
Facts & features
Interior
Bedrooms & bathrooms
- Bedrooms: 3
- Bathrooms: 2
- Full bathrooms: 2
Primary bedroom
- Level: First
- Area: 196
- Dimensions: 14 x 14
Bedroom
- Dimensions: 0 x 0
Bedroom 2
- Level: First
- Area: 121
- Dimensions: 11 x 11
Bedroom 3
- Level: First
- Area: 121
- Dimensions: 11 x 11
Bedroom 4
- Area: 0
- Dimensions: 0 x 0
Bedroom 5
- Area: 0
- Dimensions: 0 x 0
Dining room
- Area: 0
- Dimensions: 0 x 0
Family room
- Area: 0
- Dimensions: 0 x 0
Great room
- Area: 0
- Dimensions: 0 x 0
Kitchen
- Area: 0
- Dimensions: 0 x 0
Living room
- Area: 0
- Dimensions: 0 x 0
Office
- Area: 0
- Dimensions: 0 x 0
Heating
- Heat Pump
Cooling
- Heat Pump
Appliances
- Included: Dishwasher, Disposal, Microwave, Electric Range, Refrigerator, Gas Water Heater
- Laundry: Dryer Hookup, Laundry Room, Main Level, Separate Laundry Rm., Washer Hookup
Features
- Ceiling Fan(s), Drywall, Great Room, Main Level Bedroom, Primary Bed w/Bath, Pantry, Tile Bath(s), Walk-In Closet(s)
- Flooring: Vinyl Plank
- Basement: Exterior Entry,Interior Entry,Bath/Stubbed,Walk-Out Access
- Attic: Access
- Number of fireplaces: 1
- Fireplace features: 1 Fireplace, Great Room
Interior area
- Total structure area: 1,690
- Total interior livable area: 1,690 sqft
- Finished area above ground: 1,690
- Finished area below ground: 0
Property
Parking
- Parking features: Concrete Drive
- Has garage: Yes
- Has uncovered spaces: Yes
Features
- Levels: One
- Patio & porch: Porch, Front Porch, Rear Porch
- Has view: Yes
- View description: Mountain(s)
Lot
- Size: 1.53 Acres
Details
- Parcel number: 147A20L
- Zoning: A-1
Construction
Type & style
- Home type: SingleFamily
- Architectural style: Farm House,Ranch
- Property subtype: Single Family Residence
Materials
- Brick, Vinyl Siding
- Roof: Shingle
Condition
- Year built: 2025
Utilities & green energy
- Electric: Town of Bedford
- Sewer: Septic Tank
- Water: County
- Utilities for property: Cable Available
Community & neighborhood
Security
- Security features: Smoke Detector(s)
Location
- Region: Bedford
Price history
| Date | Event | Price |
|---|---|---|
| 10/7/2025 | Sold | $485,000-1%$287/sqft |
Source: | ||
| 9/6/2025 | Pending sale | $489,900$290/sqft |
Source: | ||
| 7/21/2025 | Listed for sale | $489,900$290/sqft |
Source: | ||
| 7/20/2025 | Listing removed | $489,900$290/sqft |
Source: | ||
| 6/26/2025 | Listed for sale | $489,900+716.5%$290/sqft |
Source: | ||
Public tax history
| Year | Property taxes | Tax assessment |
|---|---|---|
| 2025 | -- | $45,000 |
Find assessor info on the county website
Neighborhood: 24523
Nearby schools
GreatSchools rating
- 4/10Bedford Elementary SchoolGrades: 2-5Distance: 1.9 mi
- 7/10Bedford Middle SchoolGrades: 6-8Distance: 5.3 mi
- 3/10Liberty High SchoolGrades: 9-12Distance: 5.4 mi
Get pre-qualified for a loan
At Zillow Home Loans, we can pre-qualify you in as little as 5 minutes with no impact to your credit score.An equal housing lender. NMLS #10287.
Sell for more on Zillow
Get a Zillow Showcase℠ listing at no additional cost and you could sell for .
$489,000
2% more+$9,780
With Zillow Showcase(estimated)$498,780
