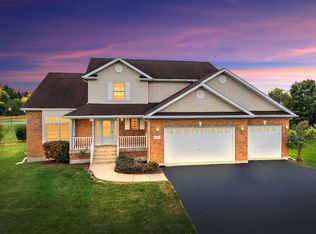Closed
$306,500
1335 Walnut St, Dekalb, IL 60115
3beds
2,135sqft
Single Family Residence
Built in 2006
0.31 Acres Lot
$364,000 Zestimate®
$144/sqft
$2,387 Estimated rent
Home value
$364,000
$346,000 - $382,000
$2,387/mo
Zestimate® history
Loading...
Owner options
Explore your selling options
What's special
FANTASTIC, RANCH HOME IN A GREAT LOCATION!! This home has 3 BR, 2 FULL BATH plus an office, and so much more to offer! The property has been meticulously cared for and it shows! Nice open concept with kitchen opening up to your eating area and living room! The kitchen features tons of cabinet space and granite countertops! Access off the eating area to your huge deck that has been recently sanded, power washed and re-stained. It's an amazing grilling/entertaining space! Cozy up to your fireplace this winter! The primary bedroom features a huge walk-in closet and bathroom with a separate shower, soaking tub, and double sinks! Enjoy your nice-sized finished English basement with a family room, rec room and a gigantic 58x15 workshop or storage area! All of this is located near everything downtown Dekalb has to offer, NIU, and so much more! Hurry and schedule your showing today! Don't forget to checkout the 3D tour of this spectacular home!
Zillow last checked: 8 hours ago
Listing updated: December 31, 2022 at 12:02am
Listing courtesy of:
Matthew Lysien 847-309-6939,
Suburban Life Realty, Ltd
Bought with:
Gretchen Weber
Baird & Warner Fox Valley - Geneva
Source: MRED as distributed by MLS GRID,MLS#: 11678240
Facts & features
Interior
Bedrooms & bathrooms
- Bedrooms: 3
- Bathrooms: 2
- Full bathrooms: 2
Primary bedroom
- Features: Flooring (Carpet), Bathroom (Full)
- Level: Main
- Area: 210 Square Feet
- Dimensions: 15X14
Bedroom 2
- Features: Flooring (Carpet)
- Level: Main
- Area: 154 Square Feet
- Dimensions: 14X11
Bedroom 3
- Features: Flooring (Carpet)
- Level: Main
- Area: 130 Square Feet
- Dimensions: 13X10
Dining room
- Features: Flooring (Hardwood)
- Level: Main
- Area: 192 Square Feet
- Dimensions: 16X12
Eating area
- Features: Flooring (Vinyl)
- Level: Main
- Area: 132 Square Feet
- Dimensions: 12X11
Family room
- Features: Flooring (Carpet)
- Level: Basement
- Area: 374 Square Feet
- Dimensions: 22X17
Foyer
- Features: Flooring (Hardwood)
- Level: Main
- Area: 105 Square Feet
- Dimensions: 15X7
Kitchen
- Features: Kitchen (Eating Area-Table Space), Flooring (Vinyl)
- Level: Main
- Area: 144 Square Feet
- Dimensions: 12X12
Laundry
- Features: Flooring (Vinyl)
- Level: Main
- Area: 63 Square Feet
- Dimensions: 9X7
Living room
- Features: Flooring (Carpet)
- Level: Main
- Area: 289 Square Feet
- Dimensions: 17X17
Office
- Features: Flooring (Carpet)
- Level: Main
- Area: 132 Square Feet
- Dimensions: 12X11
Recreation room
- Features: Flooring (Carpet)
- Level: Basement
- Area: 595 Square Feet
- Dimensions: 35X17
Storage
- Features: Flooring (Other)
- Level: Basement
- Area: 870 Square Feet
- Dimensions: 58X15
Heating
- Natural Gas, Forced Air
Cooling
- Central Air
Appliances
- Included: Range, Microwave, Dishwasher, Refrigerator, Freezer, Washer, Dryer
- Laundry: Main Level
Features
- 1st Floor Bedroom, 1st Floor Full Bath, Walk-In Closet(s), Open Floorplan, Granite Counters, Separate Dining Room
- Flooring: Hardwood, Carpet
- Basement: Finished,Full
- Number of fireplaces: 1
- Fireplace features: Gas Starter, Living Room
Interior area
- Total structure area: 0
- Total interior livable area: 2,135 sqft
Property
Parking
- Total spaces: 2
- Parking features: Asphalt, Garage Door Opener, On Site, Garage Owned, Attached, Garage
- Attached garage spaces: 2
- Has uncovered spaces: Yes
Accessibility
- Accessibility features: No Disability Access
Features
- Stories: 1
- Patio & porch: Deck
Lot
- Size: 0.31 Acres
- Dimensions: 84X156X123X141
Details
- Parcel number: 0821474008
- Special conditions: None
- Other equipment: Ceiling Fan(s), Sump Pump
Construction
Type & style
- Home type: SingleFamily
- Architectural style: Ranch
- Property subtype: Single Family Residence
Materials
- Vinyl Siding, Brick
- Foundation: Concrete Perimeter
- Roof: Asphalt
Condition
- New construction: No
- Year built: 2006
Utilities & green energy
- Sewer: Public Sewer
- Water: Public
Community & neighborhood
Community
- Community features: Curbs, Sidewalks, Street Lights, Street Paved
Location
- Region: Dekalb
- Subdivision: Knolls At Prairie Creek
HOA & financial
HOA
- Services included: None
Other
Other facts
- Listing terms: Cash
- Ownership: Fee Simple
Price history
| Date | Event | Price |
|---|---|---|
| 12/29/2022 | Sold | $306,500-0.5%$144/sqft |
Source: | ||
| 12/16/2022 | Contingent | $308,000$144/sqft |
Source: | ||
| 11/25/2022 | Listed for sale | $308,000+37.2%$144/sqft |
Source: | ||
| 7/24/2015 | Sold | $224,500-2.3%$105/sqft |
Source: | ||
| 6/17/2015 | Pending sale | $229,900$108/sqft |
Source: CENTURY 21 Elsner Realty #08916786 | ||
Public tax history
| Year | Property taxes | Tax assessment |
|---|---|---|
| 2024 | $7,958 -1.3% | $110,657 +14.7% |
| 2023 | $8,065 +3.3% | $96,484 +9.5% |
| 2022 | $7,808 -1.7% | $88,089 +6.6% |
Find assessor info on the county website
Neighborhood: 60115
Nearby schools
GreatSchools rating
- 2/10Founders Elementary SchoolGrades: K-5Distance: 1.5 mi
- 3/10Huntley Middle SchoolGrades: 6-8Distance: 1.5 mi
- 3/10De Kalb High SchoolGrades: 9-12Distance: 2.4 mi
Schools provided by the listing agent
- Elementary: Founders Elementary School
- Middle: Huntley Middle School
- High: De Kalb High School
- District: 428
Source: MRED as distributed by MLS GRID. This data may not be complete. We recommend contacting the local school district to confirm school assignments for this home.

Get pre-qualified for a loan
At Zillow Home Loans, we can pre-qualify you in as little as 5 minutes with no impact to your credit score.An equal housing lender. NMLS #10287.
