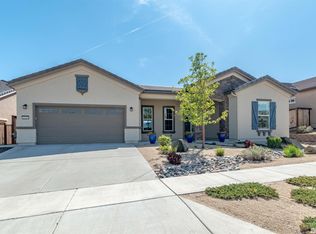Closed
$760,000
1335 Wakefield Trl, Reno, NV 89523
3beds
2,569sqft
Single Family Residence
Built in 2015
7,405.2 Square Feet Lot
$760,200 Zestimate®
$296/sqft
$3,194 Estimated rent
Home value
$760,200
$699,000 - $829,000
$3,194/mo
Zestimate® history
Loading...
Owner options
Explore your selling options
What's special
Welcome to the largest and most sought-after "Homewood" model in the exclusive Sierra Canyon community, perfectly perched to capture pristine, unobstructed views of the Sierra Nevada and the valley below. This elegant 3-bedroom, 3-bathroom home, plus a dedicated office, offers a seamless blend of luxury, comfort, and function.Step into a spacious interior adorned with rich cherrywood flooring and plantation shutters throughout. Don't miss this rare opportunity to own a premier home. The gourmet kitchen is a chef's dream, featuring granite countertops, a gas stove, double ovens, and ample cabinetry—ideal for entertaining or enjoying quiet meals at home.The primary suite is a true retreat, showcasing breathtaking mountain views and a custom closet system. A thoughtfully designed pass-through to the laundry room makes organization effortless.One guest bedroom comes complete with a built-in Murphy bed and wall-mounted TV, while the office is equipped with a high-end built-in desk—perfect for remote work or creative pursuits. Outside, the professionally landscaped backyard offers tranquility and year-round beauty, ideal for morning coffee or evening sunsets. The finished garage includes epoxy flooring and extensive built-in storage, providing both style and practicality. This home is move in ready and shows pride of ownership.
Zillow last checked: 8 hours ago
Listing updated: December 15, 2025 at 09:57am
Listed by:
Gina Thompsen S.176660 775-846-6552,
Chase International-Damonte
Bought with:
Brian Lessinger, S.48795
RE/MAX Gold
Sydney Lessinger, S.200555
RE/MAX Gold
Source: NNRMLS,MLS#: 250004568
Facts & features
Interior
Bedrooms & bathrooms
- Bedrooms: 3
- Bathrooms: 3
- Full bathrooms: 3
Heating
- Fireplace(s), Natural Gas
Cooling
- Central Air, Refrigerated
Appliances
- Included: Dishwasher, Disposal, Double Oven, Dryer, Gas Cooktop, Gas Range, Microwave, Refrigerator, Washer
- Laundry: Cabinets, Laundry Area, Laundry Room, Shelves
Features
- Breakfast Bar, Ceiling Fan(s), Kitchen Island, Pantry, Master Downstairs, Walk-In Closet(s)
- Flooring: Carpet, Ceramic Tile, Wood
- Windows: Blinds, Double Pane Windows, Vinyl Frames
- Number of fireplaces: 1
- Fireplace features: Gas
- Common walls with other units/homes: No Common Walls
Interior area
- Total structure area: 2,569
- Total interior livable area: 2,569 sqft
Property
Parking
- Total spaces: 2
- Parking features: Attached, Garage, Garage Door Opener
- Attached garage spaces: 2
Features
- Stories: 1
- Patio & porch: Patio
- Exterior features: None
- Fencing: Back Yard,Partial
- Has view: Yes
- View description: Mountain(s)
Lot
- Size: 7,405 sqft
- Features: Common Area, Landscaped, Level, Sprinklers In Front, Sprinklers In Rear
Details
- Additional structures: None
- Parcel number: 23820106
- Zoning: PD
Construction
Type & style
- Home type: SingleFamily
- Property subtype: Single Family Residence
Materials
- Stucco
- Foundation: Slab
- Roof: Pitched,Tile
Condition
- New construction: No
- Year built: 2015
Utilities & green energy
- Sewer: Public Sewer
- Water: Public
- Utilities for property: Cable Available, Electricity Available, Internet Available, Phone Available, Water Available, Cellular Coverage, Water Meter Installed
Community & neighborhood
Security
- Security features: Keyless Entry, Security System Leased, Smoke Detector(s)
Senior living
- Senior community: Yes
Location
- Region: Reno
- Subdivision: Sierra Canyon Village 12C
HOA & financial
HOA
- Has HOA: Yes
- HOA fee: $262 monthly
- Amenities included: Golf Course, Landscaping, Maintenance Grounds, Security, Spa/Hot Tub, Tennis Court(s), Clubhouse/Recreation Room
- Services included: Maintenance Grounds
- Association name: Sierra
Other
Other facts
- Listing terms: 1031 Exchange,Cash,Conventional,FHA,VA Loan
Price history
| Date | Event | Price |
|---|---|---|
| 12/12/2025 | Sold | $760,000-10.6%$296/sqft |
Source: | ||
| 11/14/2025 | Listing removed | $3,200$1/sqft |
Source: Zillow Rentals Report a problem | ||
| 11/13/2025 | Contingent | $850,000$331/sqft |
Source: | ||
| 11/10/2025 | Price change | $3,200-5.9%$1/sqft |
Source: Zillow Rentals Report a problem | ||
| 10/30/2025 | Listed for rent | $3,400$1/sqft |
Source: Zillow Rentals Report a problem | ||
Public tax history
| Year | Property taxes | Tax assessment |
|---|---|---|
| 2025 | $5,207 +2.9% | $197,171 +4.7% |
| 2024 | $5,059 +3.1% | $188,320 -1.1% |
| 2023 | $4,909 +3% | $190,423 +22.8% |
Find assessor info on the county website
Neighborhood: Somersett
Nearby schools
GreatSchools rating
- 6/10George Westergard Elementary SchoolGrades: PK-5Distance: 3.1 mi
- 5/10B D Billinghurst Middle SchoolGrades: 6-8Distance: 2.9 mi
- 7/10Robert Mc Queen High SchoolGrades: 9-12Distance: 3.7 mi
Schools provided by the listing agent
- Elementary: Westergard
- Middle: Billinghurst
- High: McQueen
Source: NNRMLS. This data may not be complete. We recommend contacting the local school district to confirm school assignments for this home.
Get a cash offer in 3 minutes
Find out how much your home could sell for in as little as 3 minutes with a no-obligation cash offer.
Estimated market value$760,200
Get a cash offer in 3 minutes
Find out how much your home could sell for in as little as 3 minutes with a no-obligation cash offer.
Estimated market value
$760,200
