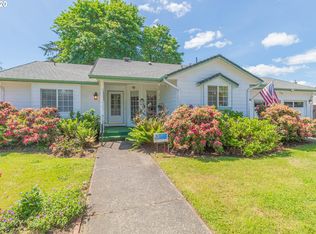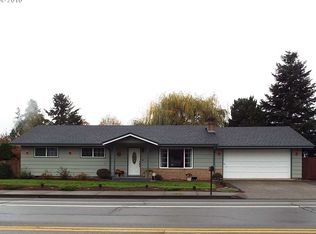Sold
$530,000
1335 W Harrison Ave, Cottage Grove, OR 97424
3beds
2,452sqft
Residential, Single Family Residence
Built in 1971
9,583.2 Square Feet Lot
$524,500 Zestimate®
$216/sqft
$2,602 Estimated rent
Home value
$524,500
$498,000 - $551,000
$2,602/mo
Zestimate® history
Loading...
Owner options
Explore your selling options
What's special
Move-in ready! This 3 bed/2.5 bath home has been meticulously maintained. Enjoy separation of space with family room that flows to kitchen and a living room that leads to the dining area where French doors open to a covered patio. Utility room includes washer/dryer + pantry. Kitchen has 2 eating bars and gas stove. Whole-house fan helps keep costs down and house cool. RV garage includes great shop space with additional storage above plus there's an attached single car garage. The cozy backyard patio leads to a finished bonus room that has potential to be converted to an ADU. New roof in 2022. Upstairs bonus/play room could be converted to 4th bedroom. Back yard fence 2 years ago. Newer water heater and furnace.
Zillow last checked: 8 hours ago
Listing updated: July 03, 2023 at 02:10am
Listed by:
Mary Reilly 541-912-4140,
Windermere RE Lane County
Bought with:
Amanda Watts, 201231646
Century 21 Nugget Realty
Source: RMLS (OR),MLS#: 23165048
Facts & features
Interior
Bedrooms & bathrooms
- Bedrooms: 3
- Bathrooms: 3
- Full bathrooms: 2
- Partial bathrooms: 1
- Main level bathrooms: 2
Primary bedroom
- Features: Builtin Features, Closet Organizer
- Level: Upper
- Area: 154
- Dimensions: 11 x 14
Bedroom 2
- Features: Double Closet
- Level: Main
- Area: 99
- Dimensions: 11 x 9
Bedroom 3
- Level: Main
- Area: 120
- Dimensions: 12 x 10
Dining room
- Features: French Doors
- Level: Main
- Area: 99
- Dimensions: 11 x 9
Family room
- Features: Builtin Features
- Level: Main
- Area: 187
- Dimensions: 11 x 17
Kitchen
- Features: Dishwasher, Disposal, Eat Bar, Gas Appliances, Microwave, Pantry, Trash Compactor
- Level: Main
- Area: 176
- Width: 16
Living room
- Features: Fireplace
- Level: Main
- Area: 252
- Dimensions: 14 x 18
Heating
- Forced Air, Fireplace(s)
Cooling
- Exhaust Fan
Appliances
- Included: Dishwasher, Free-Standing Gas Range, Free-Standing Refrigerator, Microwave, Trash Compactor, Washer/Dryer, Disposal, Gas Appliances, Gas Water Heater
- Laundry: Laundry Room
Features
- High Speed Internet, Built-in Features, Pantry, Double Closet, Eat Bar, Closet Organizer
- Flooring: Hardwood, Wall to Wall Carpet
- Doors: French Doors
- Windows: Double Pane Windows, Vinyl Frames
- Basement: Crawl Space
- Number of fireplaces: 1
- Fireplace features: Wood Burning
Interior area
- Total structure area: 2,452
- Total interior livable area: 2,452 sqft
Property
Parking
- Total spaces: 1
- Parking features: Driveway, RV Access/Parking, RV Boat Storage, Garage Door Opener, Attached, Oversized
- Attached garage spaces: 1
- Has uncovered spaces: Yes
Accessibility
- Accessibility features: Garage On Main, Utility Room On Main, Walkin Shower, Accessibility
Features
- Levels: Two
- Stories: 2
- Patio & porch: Covered Patio
- Exterior features: Raised Beds, RV Hookup, Water Feature, Yard
- Fencing: Fenced
Lot
- Size: 9,583 sqft
- Features: Level, Sprinkler, SqFt 7000 to 9999
Details
- Additional structures: RVHookup, RVBoatStorage, SecondGarage, ToolShed, Workshop
- Parcel number: 0906709
Construction
Type & style
- Home type: SingleFamily
- Property subtype: Residential, Single Family Residence
Materials
- T111 Siding
- Foundation: Concrete Perimeter
- Roof: Composition
Condition
- Resale
- New construction: No
- Year built: 1971
Utilities & green energy
- Gas: Gas
- Sewer: Public Sewer
- Water: Public
- Utilities for property: DSL
Green energy
- Water conservation: Dual Flush Toilet
Community & neighborhood
Security
- Security features: Security Lights
Location
- Region: Cottage Grove
Other
Other facts
- Listing terms: Cash,Conventional,FHA,VA Loan
- Road surface type: Paved
Price history
| Date | Event | Price |
|---|---|---|
| 6/30/2023 | Sold | $530,000+3.9%$216/sqft |
Source: | ||
| 6/1/2023 | Pending sale | $510,000$208/sqft |
Source: | ||
| 5/28/2023 | Listed for sale | $510,000+155%$208/sqft |
Source: | ||
| 12/29/2008 | Sold | $200,000+4.4%$82/sqft |
Source: Public Record | ||
| 10/14/2008 | Sold | $191,580-33.7%$78/sqft |
Source: Public Record | ||
Public tax history
| Year | Property taxes | Tax assessment |
|---|---|---|
| 2024 | $5,244 +2.3% | $285,879 +3% |
| 2023 | $5,129 +4% | $277,553 +3% |
| 2022 | $4,930 +2.8% | $269,469 +3% |
Find assessor info on the county website
Neighborhood: 97424
Nearby schools
GreatSchools rating
- 6/10Bohemia Elementary SchoolGrades: K-5Distance: 0.4 mi
- 5/10Lincoln Middle SchoolGrades: 6-8Distance: 0.4 mi
- 5/10Cottage Grove High SchoolGrades: 9-12Distance: 0.4 mi
Schools provided by the listing agent
- Elementary: Bohemia
- Middle: Lincoln
- High: Cottage Grove
Source: RMLS (OR). This data may not be complete. We recommend contacting the local school district to confirm school assignments for this home.

Get pre-qualified for a loan
At Zillow Home Loans, we can pre-qualify you in as little as 5 minutes with no impact to your credit score.An equal housing lender. NMLS #10287.
Sell for more on Zillow
Get a free Zillow Showcase℠ listing and you could sell for .
$524,500
2% more+ $10,490
With Zillow Showcase(estimated)
$534,990
