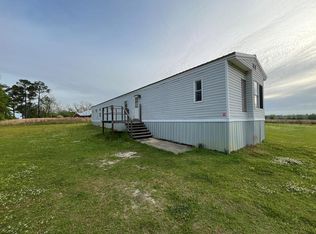Sold for $865,777
$865,777
1335 Strong Rd, Ashford, AL 36312
4beds
3,435sqft
Single Family Residence
Built in 2021
60 Acres Lot
$891,700 Zestimate®
$252/sqft
$2,872 Estimated rent
Home value
$891,700
$847,000 - $936,000
$2,872/mo
Zestimate® history
Loading...
Owner options
Explore your selling options
What's special
Step into luxury with this breathtaking custom home, perfectly situated on 60 acres of scenic land. Designed with both elegance and comfort in mind, this home welcomes you with a grand living room featuring stunning wood beams, a cozy wood-burning fireplace, and built-in shelving. The gourmet kitchen is a chef's dream, boasting a high-end Wolf range with a custom range hood, a convenient pot filler, quartzite countertops, and a massive island. The walk-in pantry offers ample storage, complete with built-ins and space for an additional refrigerator. The expansive primary suite is a true retreat, featuring his and her closets and a built-in safe room. The spa-like primary bath includes dual vanities, a classic clawfoot tub, and a walk-in shower for ultimate relaxation. The spacious laundry room is designed for convenience with plenty of built-ins and a sink. Upstairs, you'll find over 1,100 square feet of framed-in space (not included in the listed square footage), already stubbed for plumbing—perfect for finishing into a bonus room, additional bedroom, or anything you envision. Outdoor living is just as impressive with a covered back porch featuring wood ceilings and a fireplace, ideal for enjoying the peaceful surroundings. The massive shop includes three roll-up doors, providing ample workspace and storage. With 60 acres of land to explore, you'll love the abundant wild including frequent deer sightings.
Zillow last checked: 8 hours ago
Listing updated: September 29, 2025 at 11:35am
Listed by:
Kelli Cundith 334-791-2650,
Coldwell Banker/Alfred Saliba
Bought with:
Jennifer Totten, 132320
Tom West Company, Inc.
Source: SAMLS,MLS#: 202824
Facts & features
Interior
Bedrooms & bathrooms
- Bedrooms: 4
- Bathrooms: 4
- Full bathrooms: 4
Appliances
- Included: Dishwasher, Disposal, Gas Water Heater, Microwave, Range, Range Hood, Other-See Remarks
- Laundry: Inside
Features
- Flooring: Carpet, Tile, Wood
- Basement: None
- Number of fireplaces: 2
- Fireplace features: 2, Wood Burning
Interior area
- Total structure area: 3,435
- Total interior livable area: 3,435 sqft
Property
Parking
- Total spaces: 2
- Parking features: 2 Car, Attached, Detached, Other-See Remarks
- Attached garage spaces: 2
Features
- Levels: One and One Half
- Patio & porch: Patio-Covered, Porch, Porch-Covered, Other-See Remarks
- Pool features: None
- Waterfront features: No Waterfront
Lot
- Size: 60 Acres
- Dimensions: 60
Details
- Parcel number: 1107360000004001
Construction
Type & style
- Home type: SingleFamily
- Architectural style: Traditional
- Property subtype: Single Family Residence
Materials
- Brick, Stone, Wood Siding
Condition
- New construction: No
- Year built: 2021
Utilities & green energy
- Electric: Alabama Power, Wiregrass Electric
- Sewer: Septic Tank
- Water: Well, County
Community & neighborhood
Location
- Region: Ashford
Price history
| Date | Event | Price |
|---|---|---|
| 4/28/2025 | Sold | $865,777-3.8%$252/sqft |
Source: SAMLS #202824 Report a problem | ||
| 3/17/2025 | Listed for sale | $899,900+538.2%$262/sqft |
Source: SAMLS #202824 Report a problem | ||
| 3/4/2010 | Sold | $141,000$41/sqft |
Source: Public Record Report a problem | ||
Public tax history
| Year | Property taxes | Tax assessment |
|---|---|---|
| 2024 | $1,756 -1.1% | $57,320 -5.7% |
| 2023 | $1,775 +48.4% | $60,780 +47.7% |
| 2022 | $1,196 +13.7% | $41,140 -2.5% |
Find assessor info on the county website
Neighborhood: 36312
Nearby schools
GreatSchools rating
- 9/10Ashford Elementary SchoolGrades: PK-5Distance: 2.6 mi
- 9/10Ashford Middle SchoolGrades: 6-8Distance: 2.8 mi
- 5/10Ashford High SchoolGrades: 9-12Distance: 2.8 mi
Schools provided by the listing agent
- Elementary: Ashford
- Middle: Ashford
- High: Ashford
Source: SAMLS. This data may not be complete. We recommend contacting the local school district to confirm school assignments for this home.

Get pre-qualified for a loan
At Zillow Home Loans, we can pre-qualify you in as little as 5 minutes with no impact to your credit score.An equal housing lender. NMLS #10287.
