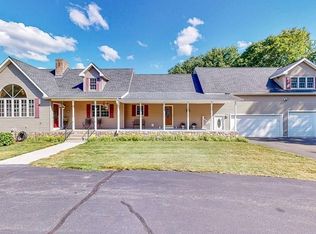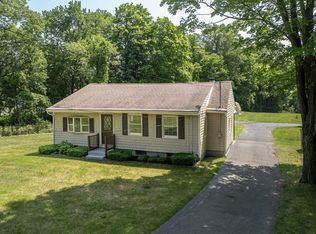Sold for $350,000 on 04/09/25
$350,000
1335 Southampton Rd, Westfield, MA 01085
4beds
2,502sqft
SingleFamily
Built in 1960
1.38 Acres Lot
$355,700 Zestimate®
$140/sqft
$3,079 Estimated rent
Home value
$355,700
$320,000 - $395,000
$3,079/mo
Zestimate® history
Loading...
Owner options
Explore your selling options
What's special
If you're looking for space both inside and out, welcome home! This spacious cape near the Southampton line features a large living room with fireplace, great dining room, updated & fully applianced kitchen, family room with a pellet stove. There's a huge master suite with walk in closets, full bath and a nursery or 5th bedroom. It's set back on 1.38 acres with great highway access.
Facts & features
Interior
Bedrooms & bathrooms
- Bedrooms: 4
- Bathrooms: 2
- Full bathrooms: 2
Heating
- Baseboard, Oil
Cooling
- Wall
Appliances
- Included: Dishwasher, Range / Oven, Refrigerator
Features
- Cable Available, Security System
- Flooring: Tile, Carpet, Hardwood
- Basement: Finished
- Has fireplace: Yes
Interior area
- Total interior livable area: 2,502 sqft
Property
Parking
- Total spaces: 2
- Parking features: Garage - Attached
Features
- Exterior features: Brick
Lot
- Size: 1.38 Acres
Details
- Parcel number: WFLDM71RL4
Construction
Type & style
- Home type: SingleFamily
Materials
- concrete
- Roof: Asphalt
Condition
- Year built: 1960
Community & neighborhood
Location
- Region: Westfield
Other
Other facts
- Electric Feature: Circuit Breakers
- Flooring: Tile, Wall To Wall Carpet, Hardwood
- Hot Water: Oil, Tank
- Roof Material: Asphalt/Fiberglass Shingles
- Utility Connections: For Electric Range
- Exterior: Brick
- Construction: Brick
- Appliances: Range, Dishwasher, Refrigerator
- Bth1 Level: First Floor
- Heating: Hot Water Baseboard, Oil
- Interior Features: Cable Available, Security System
- Kit Level: First Floor
- Mbr Level: Second Floor
- Style: Cape
- Garage Parking: Attached
- Bed2 Dscrp: Flooring - Wall To Wall Carpet
- Bed3 Level: First Floor
- Din Level: First Floor
- Mbr Dscrp: Bathroom - Full, Closet - Walk-In, Flooring - Wall To Wall Carpet
- Bth2 Level: Second Floor
- Cooling: Wall Ac
- Bed3 Dscrp: Flooring - Hardwood
- Fam Level: First Floor
- Bed4 Dscrp: Flooring - Hardwood
- Bed4 Level: First Floor
- Din Dscrp: Flooring - Hardwood
- Fam Dscrp: Flooring - Wall To Wall Carpet, Wood / Coal / Pellet Stove
- Kit Dscrp: Flooring - Stone/Ceramic Tile
- Bed2 Level: First Floor
- Bed5 Dscrp: Flooring - Hardwood
- Basement Feature: Partially Finished
- Lead Paint: Unknown
- Road Type: Public, Paved, Publicly Maint.
- Liv Dscrp: Flooring - Hardwood
- Liv Level: First Floor
- Lot Description: Paved Drive
- Sf Type: Detached
- Foundation: Concrete Block
- CONTINGENCY_TYPE: Financing
Price history
| Date | Event | Price |
|---|---|---|
| 4/9/2025 | Sold | $350,000+29.6%$140/sqft |
Source: Public Record | ||
| 5/15/2020 | Sold | $270,000-3.5%$108/sqft |
Source: Public Record | ||
| 3/9/2020 | Pending sale | $279,900$112/sqft |
Source: Skinner Real Estate Services #72550957 | ||
| 2/29/2020 | Listed for sale | $279,900$112/sqft |
Source: Skinner Real Estate Services #72550957 | ||
| 11/1/2019 | Listing removed | $279,900$112/sqft |
Source: Skinner Real Estate Services #72550957 | ||
Public tax history
| Year | Property taxes | Tax assessment |
|---|---|---|
| 2025 | $5,855 -0.4% | $385,700 +4.8% |
| 2024 | $5,880 +4.6% | $368,200 +11.3% |
| 2023 | $5,619 +4% | $330,900 +13.2% |
Find assessor info on the county website
Neighborhood: 01085
Nearby schools
GreatSchools rating
- 5/10Westfield Intermediate SchoolGrades: 5-6Distance: 2.4 mi
- 6/10Westfield Middle SchoolGrades: 7-8Distance: 5.2 mi
- 5/10Westfield High SchoolGrades: 9-12Distance: 3.1 mi

Get pre-qualified for a loan
At Zillow Home Loans, we can pre-qualify you in as little as 5 minutes with no impact to your credit score.An equal housing lender. NMLS #10287.
Sell for more on Zillow
Get a free Zillow Showcase℠ listing and you could sell for .
$355,700
2% more+ $7,114
With Zillow Showcase(estimated)
$362,814
