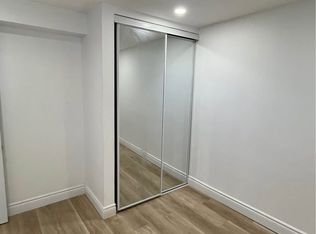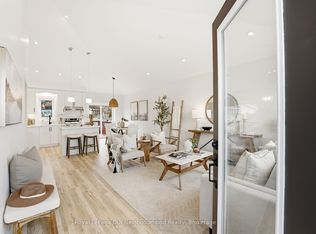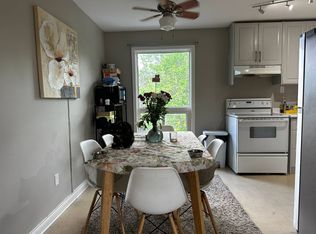Sold for $802,000 on 05/02/25
C$802,000
1335 Scugog Ave, Oshawa, ON L1J 1J5
4beds
1,056sqft
Single Family Residence, Residential
Built in ----
5,004.8 Square Feet Lot
$-- Zestimate®
C$759/sqft
$-- Estimated rent
Home value
Not available
Estimated sales range
Not available
Not available
Loading...
Owner options
Explore your selling options
What's special
Stunning Newly Renovated Home In Desirable Oshawa! Step Into This Beautifully Updated 3+2 Bedroom, 2 Bathroom Home, Perfectly Situated In A Sought-After Neighborhood! The Open-Concept Living And Dining Area Is Bright And Inviting, Featuring Elegant Pot Lights And A Charming Bay Window That Fills The Space With Natural Light. The Brand-New Custom Kitchen Is A Chef's Dream, Complete With Stainless Steel Appliances, Quartz Countertops, And Modern Finishes. The Main Floor Boasts Three Spacious Bedrooms, All With Sleek Vinyl Flooring And Stylish Pot Lights Throughout. The Fully Finished Basement Offers Incredible Potential With A Separate Entrance, Two Additional Bedrooms, A Full Bath, A Second Kitchen, Walk-Out Access, And A Laundry Area-Perfect For Extended Family Or Rental Income. Freshly Painted In Neutral Tones, This Home Is Move-In Ready! Enjoy A Private, Fully Fenced Backyard, Ideal For Entertaining And Relaxing. Don't Miss This Opportunity-Schedule Your Showing Today!
Zillow last checked: 8 hours ago
Listing updated: August 20, 2025 at 12:17pm
Listed by:
Thomas Pobojewski, Broker,
ROYAL LEPAGE SIGNATURE REALTY
Source: ITSO,MLS®#: 40709203Originating MLS®#: Cornerstone Association of REALTORS®
Facts & features
Interior
Bedrooms & bathrooms
- Bedrooms: 4
- Bathrooms: 2
- Full bathrooms: 2
- Main level bathrooms: 1
- Main level bedrooms: 3
Other
- Level: Main
Bedroom
- Level: Main
Bedroom
- Level: Main
Bedroom
- Level: Basement
Bathroom
- Features: 4-Piece
- Level: Main
Bathroom
- Features: 3-Piece
- Level: Basement
Den
- Level: Basement
Dining room
- Level: Main
Kitchen
- Level: Main
Kitchen
- Level: Basement
Living room
- Level: Main
Recreation room
- Level: Basement
Heating
- Forced Air, Natural Gas
Cooling
- Central Air
Appliances
- Laundry: In-Suite
Features
- Other
- Basement: Separate Entrance,Full,Finished
- Has fireplace: No
Interior area
- Total structure area: 1,056
- Total interior livable area: 1,056 sqft
- Finished area above ground: 1,056
Property
Parking
- Total spaces: 3
- Parking features: Private Drive Single Wide
- Uncovered spaces: 3
Features
- Frontage type: East
- Frontage length: 40.00
Lot
- Size: 5,004 sqft
- Dimensions: 125.12 x 40
- Features: Urban, Other
Details
- Parcel number: 163870126
- Zoning: R2
Construction
Type & style
- Home type: SingleFamily
- Architectural style: Bungalow
- Property subtype: Single Family Residence, Residential
Materials
- Brick Veneer
- Foundation: Unknown
- Roof: Asphalt Shing
Condition
- 31-50 Years
- New construction: No
Utilities & green energy
- Sewer: Sewer (Municipal)
- Water: Municipal
Community & neighborhood
Location
- Region: Oshawa
Price history
| Date | Event | Price |
|---|---|---|
| 5/2/2025 | Sold | C$802,000C$759/sqft |
Source: ITSO #40709203 | ||
Public tax history
Tax history is unavailable.
Neighborhood: Lakeview
Nearby schools
GreatSchools rating
No schools nearby
We couldn't find any schools near this home.


