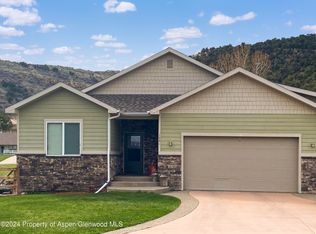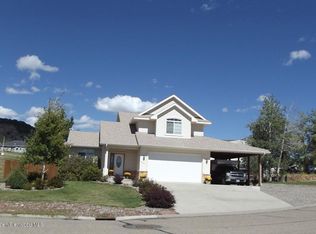Sold for $305,000 on 08/20/25
$305,000
1335 Sage Ridge Road, Meeker, CO 81641
4beds
2,124sqft
Single Family Residence
Built in 1981
7,860 Square Feet Lot
$297,600 Zestimate®
$144/sqft
$2,366 Estimated rent
Home value
$297,600
Estimated sales range
Not available
$2,366/mo
Zestimate® history
Loading...
Owner options
Explore your selling options
What's special
Welcome to this beautiful move in ready Bi-Level style home! This lovely home features 4 beds, 3 baths, & two oversized car garage! New paint and new flooring! As you walk in, spacious family room offers lots of natural light, and a dining area off kitchen with open layout! The kitchen has all appliances, boasts white cabinets, and clean countertops! Upstairs you’ll find the primary bedroom is well sized with the primary bath! The 2 secondary bedrooms and a full bathroom! Lower level offers another large living room with fireplace, upgrade bathroom and a large bedroom. The separate laundry room/storage room! Huge fully fenced backyard and deck is ready for your outdoor entertainment! Don’t miss this opportunity to own a great home!
Zillow last checked: 8 hours ago
Listing updated: August 21, 2025 at 02:55pm
Listed by:
Elaine Chen 720-231-8887 ElaineChenRealtor@gmail.com,
Brokers Guild Real Estate,
Frank Liu 720-280-0003,
Brokers Guild Homes
Bought with:
Other MLS Non-REcolorado
NON MLS PARTICIPANT
Source: REcolorado,MLS#: 7012191
Facts & features
Interior
Bedrooms & bathrooms
- Bedrooms: 4
- Bathrooms: 3
- Full bathrooms: 2
- 3/4 bathrooms: 1
Primary bedroom
- Level: Upper
Bedroom
- Level: Upper
Bedroom
- Level: Upper
Bedroom
- Level: Lower
Primary bathroom
- Level: Upper
Bathroom
- Level: Upper
Bathroom
- Level: Lower
Dining room
- Level: Upper
Family room
- Level: Upper
Kitchen
- Level: Upper
Laundry
- Level: Lower
Living room
- Level: Lower
Heating
- Forced Air
Cooling
- None
Appliances
- Included: Dishwasher, Oven, Range, Range Hood, Refrigerator
Features
- Eat-in Kitchen, Open Floorplan
- Flooring: Carpet, Laminate
- Has basement: No
- Number of fireplaces: 1
- Fireplace features: Living Room
Interior area
- Total structure area: 2,124
- Total interior livable area: 2,124 sqft
- Finished area above ground: 1,394
Property
Parking
- Total spaces: 2
- Parking features: Garage - Attached
- Attached garage spaces: 2
Features
- Patio & porch: Deck
- Exterior features: Private Yard
- Fencing: Full
Lot
- Size: 7,860 sqft
Details
- Parcel number: R0103972
- Special conditions: Standard
Construction
Type & style
- Home type: SingleFamily
- Property subtype: Single Family Residence
Materials
- Frame, Wood Siding
- Roof: Composition
Condition
- Year built: 1981
Utilities & green energy
- Electric: 220 Volts
- Sewer: Public Sewer
- Water: Public
- Utilities for property: Cable Available, Electricity Connected, Natural Gas Available, Natural Gas Connected, Phone Available
Community & neighborhood
Security
- Security features: Carbon Monoxide Detector(s), Smoke Detector(s)
Location
- Region: Meeker
- Subdivision: Sage Hills
Other
Other facts
- Listing terms: 1031 Exchange,Cash,Conventional,FHA,VA Loan
- Ownership: Individual
- Road surface type: Paved
Price history
| Date | Event | Price |
|---|---|---|
| 8/20/2025 | Sold | $305,000-10%$144/sqft |
Source: | ||
| 7/18/2025 | Pending sale | $339,000$160/sqft |
Source: | ||
| 6/30/2025 | Price change | $339,000-9.6%$160/sqft |
Source: | ||
| 6/7/2025 | Listed for sale | $375,000+39.9%$177/sqft |
Source: | ||
| 7/30/2008 | Sold | $268,000$126/sqft |
Source: Public Record Report a problem | ||
Public tax history
| Year | Property taxes | Tax assessment |
|---|---|---|
| 2024 | $1,132 -22.9% | $18,430 -5.2% |
| 2023 | $1,468 +52.7% | $19,450 +26.9% |
| 2022 | $961 +13.3% | $15,330 +7.1% |
Find assessor info on the county website
Neighborhood: 81641
Nearby schools
GreatSchools rating
- 8/10Meeker Elementary SchoolGrades: PK-5Distance: 0.6 mi
- 6/10Barone Middle SchoolGrades: 6-8Distance: 0.9 mi
- 7/10Meeker High SchoolGrades: 9-12Distance: 0.9 mi
Schools provided by the listing agent
- Elementary: Meeker
- Middle: Barone
- High: Meeker
- District: Meeker RE-1
Source: REcolorado. This data may not be complete. We recommend contacting the local school district to confirm school assignments for this home.

Get pre-qualified for a loan
At Zillow Home Loans, we can pre-qualify you in as little as 5 minutes with no impact to your credit score.An equal housing lender. NMLS #10287.

