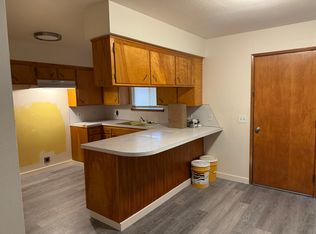You are home! This newly updated ranch style home has 3 bedroom, 2 bathrooms in a spacious 1700sq ft. Enter into the large living room with luxury vinyl laminate through out most of home. electric stove on brick hearth and picture window. Family room is open to eating area with reclaimed shiplap walls. You are going to love the Beautiful kitchen with pantry, indirect lighting under cabinets, a rustic wood eating bar makes this a kitchen everyone will gather at. You controle the lights with dimmer switches in most rooms and hallway! Guest bedrooms and bathroom lead you to large Master bedroom and bath with great space. From dining area slider door opens to covered deck perfect for entertaining! Fenced back yard and front yard. Two car garage with Electric vehicle charging station. This home is a must tour! Short distance to Old Town shops and restaurants! Schedule your showing today!
This property is off market, which means it's not currently listed for sale or rent on Zillow. This may be different from what's available on other websites or public sources.

