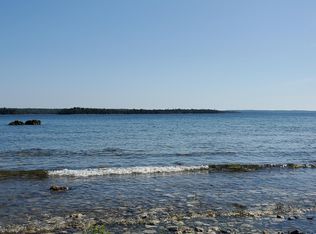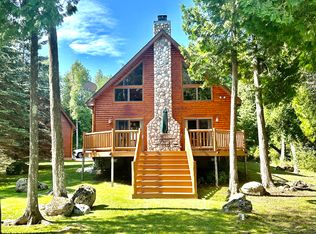Waterfront Home: Enjoy a retreat away from everything when you escape to this charming home with breathtaking views of Beavertail Bay on Lake Huron near Cedarville, MI. Premium lot in pristine condition. Light and airy floor plan with vaulted ceilings and large front twelve-foot sliding door and windows for fresh, pleasing light and great sounds from the lake. Great room boast plenty of space, striking fireplace, and opens to entertainers dream deck with spectacular views. Open floor plan. Impressive ceilings. The island kitchen gleams with tall cabinetry and boast plentiful work space along with white appliances. Loads of charm and architectural interest in this new custom home with desirable floor plan. Split bedroom layout has large master suite and bath with terrific walk in closet. Nice Laundry room with appliances as well. This home has a 200 ft by 300 ft deep lot on Beavertail Bay. The home is built on 100ft which will leave you with 100 ft for more building or landscaping to your desire. The heated and insulated 2-car garage and added 2-car garage can be used for vehicles, toys, work shop or storage. New dual fuel Air source heat pump/98.7% furnace plus a heat pump water heater makes this an energy efficient home. It also has a 16KW backup generator.
This property is off market, which means it's not currently listed for sale or rent on Zillow. This may be different from what's available on other websites or public sources.


