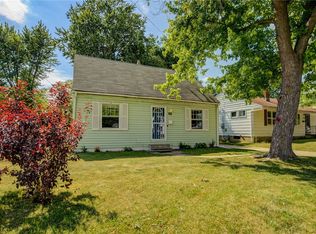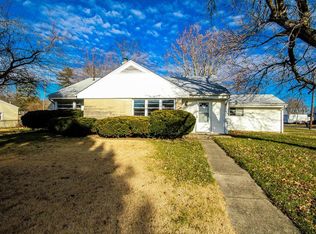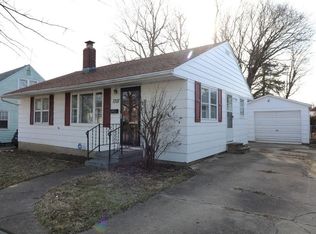Sold for $40,000
$40,000
1335 S Jasper St, Decatur, IL 62521
3beds
850sqft
Single Family Residence
Built in 1951
7,405.2 Square Feet Lot
$70,700 Zestimate®
$47/sqft
$1,076 Estimated rent
Home value
$70,700
$58,000 - $84,000
$1,076/mo
Zestimate® history
Loading...
Owner options
Explore your selling options
What's special
INVESTOR ALERT!! This home has been emptied and major components already upgraded! Just steps to the Lake. NEW Porch rails, replacement windows, Drywall, Newly poured patio, Upgraded roof & gutters, NEW HVAC, NEW electrical, heated and insulated 1 car detached Garage with OSB boards added, updated plumbing, New exterior doors and added attic insulation for better energy efficiency! Home still needs kitchen, flooring throughout and cosmetics, but SO MUCH POTENTIAL to be the perfect home! Basement is unfinished and offers good storage!
More pics coming SOON!!
Zillow last checked: 8 hours ago
Listing updated: December 20, 2024 at 04:07pm
Listed by:
Abby Golladay 217-972-6893,
Vieweg RE/Better Homes & Gardens Real Estate-Service First
Bought with:
Junette Randol, 475195457
Glenda Williamson Realty
Source: CIBR,MLS#: 6230094 Originating MLS: Central Illinois Board Of REALTORS
Originating MLS: Central Illinois Board Of REALTORS
Facts & features
Interior
Bedrooms & bathrooms
- Bedrooms: 3
- Bathrooms: 1
- Full bathrooms: 1
Bedroom
- Description: Flooring: Hardwood
- Level: Main
- Dimensions: 12.4 x 8.7
Bedroom
- Description: Flooring: Hardwood
- Level: Main
- Dimensions: 9.1 x 10.6
Bedroom
- Description: Flooring: Hardwood
- Level: Main
- Dimensions: 10.6 x 11.8
Other
- Description: Flooring: Tile
- Level: Main
Kitchen
- Level: Main
- Dimensions: 12.1 x 11.7
Living room
- Description: Flooring: Hardwood
- Level: Main
- Dimensions: 16.1 x 11.2
Heating
- Forced Air, Gas
Cooling
- Central Air, 1 Unit
Appliances
- Included: Dryer, Gas Water Heater, Washer
Features
- Main Level Primary
- Basement: Unfinished,Full
- Has fireplace: No
Interior area
- Total structure area: 850
- Total interior livable area: 850 sqft
- Finished area above ground: 850
- Finished area below ground: 0
Property
Parking
- Total spaces: 1
- Parking features: Detached, Garage
- Garage spaces: 1
Features
- Levels: One
- Stories: 1
Lot
- Size: 7,405 sqft
Details
- Parcel number: 041223255025
- Zoning: RES
- Special conditions: None
Construction
Type & style
- Home type: SingleFamily
- Architectural style: Ranch
- Property subtype: Single Family Residence
Materials
- Vinyl Siding
- Foundation: Basement
- Roof: Asphalt,Shingle
Condition
- Year built: 1951
Utilities & green energy
- Sewer: Public Sewer
- Water: Public
Community & neighborhood
Location
- Region: Decatur
Other
Other facts
- Road surface type: Concrete
Price history
| Date | Event | Price |
|---|---|---|
| 3/1/2025 | Listing removed | $1,350$2/sqft |
Source: Zillow Rentals Report a problem | ||
| 1/30/2025 | Price change | $1,350+3.8%$2/sqft |
Source: Zillow Rentals Report a problem | ||
| 1/3/2025 | Listed for rent | $1,300$2/sqft |
Source: Zillow Rentals Report a problem | ||
| 7/1/2024 | Listing removed | -- |
Source: Zillow Rentals Report a problem | ||
| 6/10/2024 | Price change | $1,300-7.1%$2/sqft |
Source: Zillow Rentals Report a problem | ||
Public tax history
| Year | Property taxes | Tax assessment |
|---|---|---|
| 2024 | $1,331 +46.1% | $13,754 +50.3% |
| 2023 | $911 +3.8% | $9,154 +6.7% |
| 2022 | $878 +6.4% | $8,581 +7.1% |
Find assessor info on the county website
Neighborhood: 62521
Nearby schools
GreatSchools rating
- 2/10South Shores Elementary SchoolGrades: K-6Distance: 1.3 mi
- 1/10Stephen Decatur Middle SchoolGrades: 7-8Distance: 4.1 mi
- 2/10Eisenhower High SchoolGrades: 9-12Distance: 0.3 mi
Schools provided by the listing agent
- District: Decatur Dist 61
Source: CIBR. This data may not be complete. We recommend contacting the local school district to confirm school assignments for this home.


