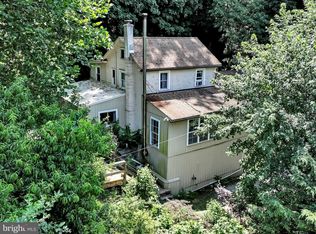ONE OF A KIND! At over 4000 sq', this 4+bedroom, 3 bath residence or vacation home overlooks Lake Aldred on the Susquehanna River in Pequea, PA, with unobstructed panoramic views. This iconic building has evolved from a 1890's fishing club to the infamous Pequea Tavern to a private residence & currently stands as an outstanding turn-key vacation home & a very popular VRBO (rental) in Lancaster County, PA.The open floor plan boasts an expansive kitchen (with separate pantry) flowing to the former tavern's marble top bar, then to the dining area with river views. The living room is anchored with the original fieldstone fireplace plus an Alaska coal stove to guarantee winter comfort, and the Generac Generator ensures it! The bright & spacious primary BR completes the first floor with built-in closets by a local craftsman & a tiled walk-in shower/spa. From the primary BR you can also access the huge covered porch which has a wet bar for outdoor dining & entertaining. Ceiling fans & Bose speakers complete the scene for watching eagles fish & merganzers float by your dock below. The sunsets are amazing. Underneath the porch past the carports is the game room complete with pool table & darts, built by a local Amish craftsman. Front & rear staircases access the second floor. The 3 bedrooms are well appointed & all have large walk-in closets. The 2 full baths are tiled with elegant finishes. There is an overflow bedroom at the top of the back stairs (no door) - so a bonus 5th bedroom! The easy flow between the rooms in this house make hosting friends & family a breeze. Pequea is known for its boating out of the public launch for fishing & recreation to visit the many islands. It is also renowned for many of the premier hiking trails of the Mid-Atlantic states: Kelly's Run Nature Preserve, Tucquan, House Rock, Wind Cave, etc, are all within minutes of this property. Only 25 min to Lancaster, 1.4 hrs to Baltimore, 1.5 to Wilmington, DE, 1.4 to Philadelphia. This is a rare opportunity to own this legendary property that is deeded access to the river & remodeled to turn-key status. Not just a property, but an entree to a lifestyle where the view changes with the river & no two sunsets are the same in the River Hills of beautiful Lancaster County.
This property is off market, which means it's not currently listed for sale or rent on Zillow. This may be different from what's available on other websites or public sources.
