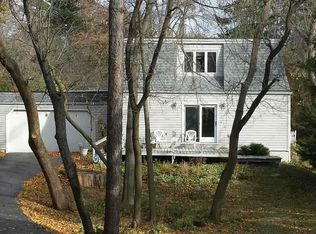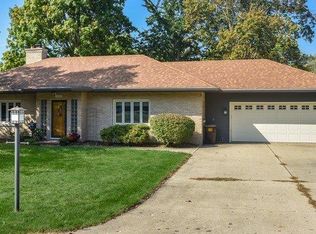Closed
$269,900
1335 Ridgefield Rd, Freeport, IL 61032
3beds
2,440sqft
Single Family Residence
Built in 1995
0.51 Acres Lot
$301,400 Zestimate®
$111/sqft
$2,437 Estimated rent
Home value
$301,400
$286,000 - $316,000
$2,437/mo
Zestimate® history
Loading...
Owner options
Explore your selling options
What's special
Sharp Custom Built Home with Grand Entry Boasting Lots of Natural Light! 3 Bedrooms, 2.5 Bathrooms located on a Cul-de-Sac near Krape Park. Features include: Main Floor Laundry with Work Space & Walk in Closet, Beautiful White Kitchen loaded Appliances, Pantry & Island with Seating, Family Room with Built in Shelving, Formal Living Room Open to the Staircase, Wet Bar/Veg Sink, Formal Dining Room, Eat in Area off the Kitchen and 4 Seasons Room overlooking the Landscaped Yard.
Zillow last checked: 8 hours ago
Listing updated: May 26, 2023 at 10:18am
Listing courtesy of:
Kimberly Taylor, MRP 815-541-5557,
NextHome First Class
Bought with:
Joan Welt
Choice Realty of Freeport
Source: MRED as distributed by MLS GRID,MLS#: 11744924
Facts & features
Interior
Bedrooms & bathrooms
- Bedrooms: 3
- Bathrooms: 3
- Full bathrooms: 2
- 1/2 bathrooms: 1
Primary bedroom
- Features: Bathroom (Full)
- Level: Second
- Area: 234 Square Feet
- Dimensions: 13X18
Bedroom 2
- Level: Second
- Area: 143 Square Feet
- Dimensions: 11X13
Bedroom 3
- Level: Second
- Area: 264 Square Feet
- Dimensions: 22X12
Dining room
- Level: Main
- Area: 132 Square Feet
- Dimensions: 11X12
Enclosed porch
- Level: Main
- Area: 480 Square Feet
- Dimensions: 24X20
Family room
- Level: Main
- Area: 273 Square Feet
- Dimensions: 13X21
Kitchen
- Level: Main
- Area: 182 Square Feet
- Dimensions: 14X13
Living room
- Level: Main
- Area: 234 Square Feet
- Dimensions: 18X13
Other
- Level: Main
- Area: 90 Square Feet
- Dimensions: 10X9
Heating
- Natural Gas, Forced Air
Cooling
- Central Air
Appliances
- Laundry: Main Level, Laundry Closet
Features
- Cathedral Ceiling(s), Built-in Features, Walk-In Closet(s), Bookcases
- Flooring: Hardwood
- Windows: Skylight(s)
- Basement: Unfinished,Full,Daylight
- Number of fireplaces: 1
- Fireplace features: Living Room
Interior area
- Total structure area: 2,440
- Total interior livable area: 2,440 sqft
Property
Parking
- Total spaces: 2
- Parking features: Asphalt, Garage Door Opener, On Site, Garage Owned, Attached, Garage
- Attached garage spaces: 2
- Has uncovered spaces: Yes
Accessibility
- Accessibility features: No Disability Access
Features
- Stories: 2
- Patio & porch: Patio
Lot
- Size: 0.51 Acres
- Dimensions: 135X164
Details
- Parcel number: 18180222700500
- Special conditions: None
Construction
Type & style
- Home type: SingleFamily
- Property subtype: Single Family Residence
Materials
- Vinyl Siding
- Foundation: Concrete Perimeter
- Roof: Asphalt
Condition
- New construction: No
- Year built: 1995
Utilities & green energy
- Electric: Circuit Breakers
- Sewer: Public Sewer
- Water: Public
Community & neighborhood
Location
- Region: Freeport
HOA & financial
HOA
- Services included: None
Other
Other facts
- Listing terms: Cash
- Ownership: Fee Simple
Price history
| Date | Event | Price |
|---|---|---|
| 5/25/2023 | Sold | $269,900$111/sqft |
Source: | ||
| 4/18/2023 | Pending sale | $269,900$111/sqft |
Source: | ||
| 4/6/2023 | Listed for sale | $269,900$111/sqft |
Source: | ||
| 3/27/2023 | Pending sale | $269,900$111/sqft |
Source: | ||
| 3/24/2023 | Listed for sale | $269,900$111/sqft |
Source: | ||
Public tax history
| Year | Property taxes | Tax assessment |
|---|---|---|
| 2024 | $9,137 +29.4% | $87,500 +35.3% |
| 2023 | $7,062 +3.5% | $64,688 +6.1% |
| 2022 | $6,824 -2.1% | $60,980 |
Find assessor info on the county website
Neighborhood: 61032
Nearby schools
GreatSchools rating
- 2/10Carl Sandburg Middle SchoolGrades: 5-6Distance: 0.3 mi
- 2/10Freeport Middle SchoolGrades: 7-8Distance: 1.2 mi
- 1/10Freeport High SchoolGrades: 9-12Distance: 1.2 mi
Schools provided by the listing agent
- District: 145
Source: MRED as distributed by MLS GRID. This data may not be complete. We recommend contacting the local school district to confirm school assignments for this home.
Get pre-qualified for a loan
At Zillow Home Loans, we can pre-qualify you in as little as 5 minutes with no impact to your credit score.An equal housing lender. NMLS #10287.

