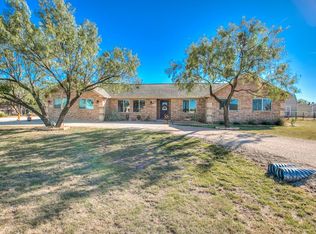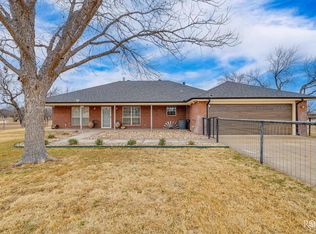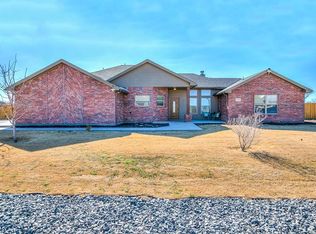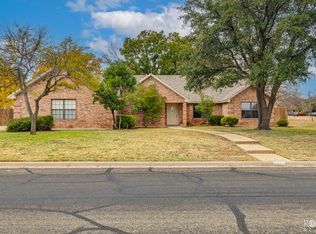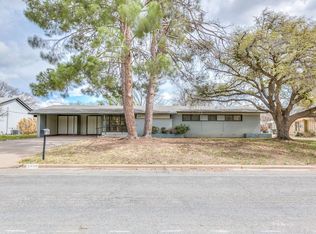Looking for a comfortable & spacious home where you can actually breathe? This fantastic 3-bed, 2-bath house, built in 2014, sits on a 1.030-acre lot where you get the peace & quiet of living outside city limits. At 1,946 sq ft, it has a welcoming open floor plan that keeps everyone connected without feeling cramped. The kitchen features granite countertops & a walk-in pantry big enough to actually stock up! The rooms are generous in size, the closets are large, & the utility room is a dream for staying organized, thanks to the built-in bench, cubbies, & coat hooks. Need a quiet spot? The flex room can be whatever you need—an office, a playroom, or a cozy den. Out back, you have a great covered patio & a fire pit table for enjoying those Texas evening. And if you have a boat or any outdoor toys, you'll appreciate dedicated covered parking. Plus, the 2-car garage has built-in shelving for even more storage. Check out the video on YouTube by searching "1335 Reece Rd, San Angelo, TX".
Active
$360,000
1335 Reece Rd, San Angelo, TX 76904
3beds
1,946sqft
Est.:
Single Family Residence
Built in 2014
1 Acres Lot
$-- Zestimate®
$185/sqft
$-- HOA
What's special
- 107 days |
- 747 |
- 43 |
Likely to sell faster than
Zillow last checked: 8 hours ago
Listing updated: February 06, 2026 at 10:31pm
Listed by:
Texas Living Realty Group 325-812-4745,
ERA Newlin & Company
Source: San Angelo AOR,MLS#: 129568
Tour with a local agent
Facts & features
Interior
Bedrooms & bathrooms
- Bedrooms: 3
- Bathrooms: 2
- Full bathrooms: 2
Primary bedroom
- Area: 225
- Dimensions: 15 x 15
Bedroom 2
- Area: 156
- Dimensions: 13 x 12
Bedroom 3
- Area: 144
- Dimensions: 12 x 12
Dining room
- Description: 1 Dining Area
- Area: 144
- Dimensions: 12 x 12
Kitchen
- Area: 120
- Dimensions: 12 x 10
Living room
- Description: 1 Living Area
- Area: 340
- Dimensions: 20 x 17
Heating
- Central, Electric
Cooling
- Central Air, Electric
Appliances
- Included: Dishwasher, Electric Oven/Range, Microwave, Vented Exhaust Fan, Electric Water Heater
- Laundry: Laundry Room
Features
- Ceiling Fan(s), Pantry
- Flooring: Carpet, Tile, Wood
- Windows: Double Pane Windows, Some Window Coverings
- Has fireplace: No
- Fireplace features: None
Interior area
- Total structure area: 1,946
- Total interior livable area: 1,946 sqft
Video & virtual tour
Property
Parking
- Total spaces: 2
- Parking features: 2 Car, Attached, Garage, Garage Door Opener, Additional Parking
- Has attached garage: Yes
- Covered spaces: 2
Features
- Levels: One
- Stories: 1
- Patio & porch: Covered Patio
- Fencing: Privacy
Lot
- Size: 1 Acres
- Features: Acreage 1-5, Interior Lot, Outside City Limits
Details
- Additional structures: RV/Boat Storage
- Parcel number: 6573050000200800
Construction
Type & style
- Home type: SingleFamily
- Property subtype: Single Family Residence
Materials
- Brick, Frame
- Foundation: Pillar/Post/Pier
- Roof: Composition
Condition
- 11-20 Years
- New construction: No
- Year built: 2014
Utilities & green energy
- Sewer: On Site Facilities
- Water: Rural Water District
Community & HOA
Community
- Subdivision: Stone Key Estates
HOA
- Has HOA: No
Location
- Region: San Angelo
Financial & listing details
- Price per square foot: $185/sqft
- Tax assessed value: $301,720
- Annual tax amount: $3,083
- Date on market: 10/29/2025
- Listing terms: Cash,Conventional,FHA,VA Loan
- Road surface type: Paved
Estimated market value
Not available
Estimated sales range
Not available
Not available
Price history
Price history
| Date | Event | Price |
|---|---|---|
| 10/29/2025 | Listed for sale | $360,000$185/sqft |
Source: | ||
| 10/24/2025 | Listing removed | $360,000$185/sqft |
Source: | ||
| 10/11/2025 | Price change | $360,000-2.7%$185/sqft |
Source: | ||
| 9/16/2025 | Price change | $370,000-1.3%$190/sqft |
Source: | ||
| 9/8/2025 | Price change | $375,000-1.1%$193/sqft |
Source: | ||
Public tax history
Public tax history
| Year | Property taxes | Tax assessment |
|---|---|---|
| 2024 | $3,083 -11.3% | $301,720 -8.9% |
| 2023 | $3,474 -15.9% | $331,320 +9.9% |
| 2022 | $4,131 +5.5% | $301,440 +16.8% |
Find assessor info on the county website
BuyAbility℠ payment
Est. payment
$2,243/mo
Principal & interest
$1688
Property taxes
$429
Home insurance
$126
Climate risks
Neighborhood: 76904
Nearby schools
GreatSchools rating
- 10/10Wall Elementary SchoolGrades: PK-5Distance: 10.1 mi
- 9/10Wall Middle SchoolGrades: 6-8Distance: 10 mi
- 7/10Wall High SchoolGrades: 9-12Distance: 9.8 mi
Schools provided by the listing agent
- Elementary: Wall
- Middle: Wall
- High: Wall
Source: San Angelo AOR. This data may not be complete. We recommend contacting the local school district to confirm school assignments for this home.
Open to renting?
Browse rentals near this home.- Loading
- Loading
