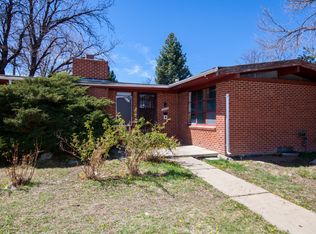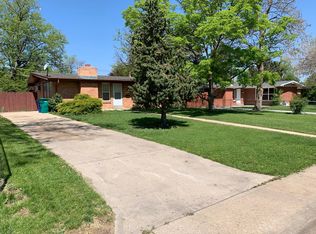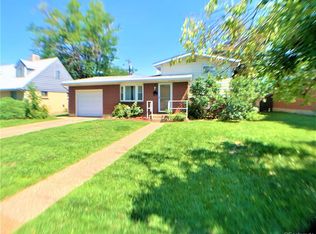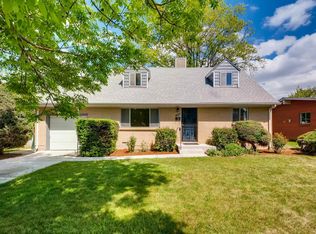Spacious ranch style home with 6 bedrooms (3 non-conforming) and 3 bathrooms (one in the master bedroom). As you walk in you are greeted by an open space with vaulted ceilings that included the living room, dining area and kitchen. Great space for entertaining guests. Home also includes a carport for one car plus a large concrete drive way for enough space for up to 6 additional cars. There is a sunroom in rear with an attached covered patio great for those summer BBQ's. All appliances stay. This house has strong bones as major items were repaired or replaced in 2016 thru the City of Aurora's Housing Rehabilitation Program which included: Furnace replaced, water heater replaced, driveway concrete, roof and gutters replaced, windows replaced, electrical service upgraded, main sewer line replaced, kitchen and bathrooms were upgraded. There is also a Radon Mitigation system installed. House is located at walking distance to hospitals, shopping, dining and transportation.
This property is off market, which means it's not currently listed for sale or rent on Zillow. This may be different from what's available on other websites or public sources.



