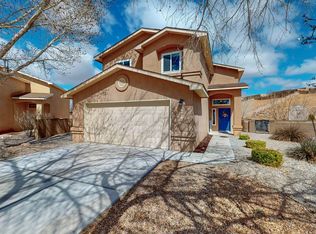Sold
Price Unknown
1335 Pojaque Ct NE, Rio Rancho, NM 87144
4beds
2,281sqft
Single Family Residence
Built in 2006
7,405.2 Square Feet Lot
$340,800 Zestimate®
$--/sqft
$2,318 Estimated rent
Home value
$340,800
$307,000 - $378,000
$2,318/mo
Zestimate® history
Loading...
Owner options
Explore your selling options
What's special
A hidden gem: NEW water heater, NEW furnace & AC, all professionally installed & green-tagged in 2024. Washer & dryer are less than 2 years old and INCLUDED. Extra refrigerator/freezer in garage INCLUDED. Newer stove & microwave (less than 3 years) in the big, open kitchen WITH an island. Roof was maintenance and repaired 1.5 years ago. Easy care, low-maintenance landscaping, ready for your vision. Walled backyard, swing-set for the kiddos, fenced dog run, and a sunny backyard patio. Quiet, peaceful cul-de-sac location. 2+ living spaces with 4 bedrooms AND an upstairs loft. Double doors invite you into the primary suite. Enjoy a big garden tub for luxurious soaking w/a separate shower in the primary bathroom. Formal & casual dining spaces, & versatile living spaces. So many possibilities!
Zillow last checked: 8 hours ago
Listing updated: October 10, 2024 at 04:03pm
Listed by:
Sandi D. Pressley 505-263-2173,
Coldwell Banker Legacy
Bought with:
Pamela L Jordan, 37979
Realty One of New Mexico
Source: SWMLS,MLS#: 1069163
Facts & features
Interior
Bedrooms & bathrooms
- Bedrooms: 4
- Bathrooms: 3
- Full bathrooms: 2
- 1/2 bathrooms: 1
Primary bedroom
- Level: Upper
- Area: 190.5
- Dimensions: 12.7 x 15
Bedroom 2
- Level: Upper
- Area: 99.99
- Dimensions: 10.1 x 9.9
Bedroom 3
- Level: Upper
- Area: 117.28
- Dimensions: 10.11 x 11.6
Bedroom 4
- Level: Upper
- Area: 121
- Dimensions: 10 x 12.1
Dining room
- Level: Main
- Area: 98.1
- Dimensions: 10.9 x 9
Kitchen
- Level: Main
- Area: 157.72
- Dimensions: 15.6 x 10.11
Living room
- Level: Main
- Area: 338.4
- Dimensions: 18.8 x 18
Heating
- Combination, Central, Forced Air
Cooling
- Refrigerated
Appliances
- Included: Dryer, Dishwasher, Free-Standing Gas Range, Disposal, Microwave, Refrigerator, Self Cleaning Oven, Washer
- Laundry: Gas Dryer Hookup, Washer Hookup, Dryer Hookup, ElectricDryer Hookup
Features
- Breakfast Area, Bathtub, Ceiling Fan(s), Dual Sinks, Great Room, Garden Tub/Roman Tub, High Ceilings, Kitchen Island, Loft, Living/Dining Room, Multiple Living Areas, Pantry, Soaking Tub, Separate Shower, Walk-In Closet(s)
- Flooring: Carpet, Laminate, Tile
- Windows: Double Pane Windows, Insulated Windows, Vinyl
- Has basement: No
- Has fireplace: No
Interior area
- Total structure area: 2,281
- Total interior livable area: 2,281 sqft
Property
Parking
- Total spaces: 2
- Parking features: Finished Garage, Garage Door Opener, Heated Garage
- Garage spaces: 2
Accessibility
- Accessibility features: None
Features
- Levels: Two
- Stories: 2
- Patio & porch: Open, Patio
- Exterior features: Private Yard, Sprinkler/Irrigation
- Pool features: Community
- Fencing: Wall
Lot
- Size: 7,405 sqft
- Features: Cul-De-Sac, Landscaped, Xeriscape
Details
- Parcel number: R142453
- Zoning description: S-U
Construction
Type & style
- Home type: SingleFamily
- Architectural style: Ranch
- Property subtype: Single Family Residence
Materials
- Frame, Stucco, Rock
- Roof: Pitched,Shingle
Condition
- Resale
- New construction: No
- Year built: 2006
Details
- Builder name: Fuller
Utilities & green energy
- Sewer: Public Sewer
- Water: Public
- Utilities for property: Electricity Connected, Natural Gas Connected, Sewer Connected, Water Connected
Green energy
- Energy generation: None
- Water conservation: Water-Smart Landscaping
Community & neighborhood
Security
- Security features: Smoke Detector(s)
Location
- Region: Rio Rancho
HOA & financial
HOA
- Has HOA: Yes
- HOA fee: $37 monthly
- Services included: Maintenance Grounds, Pool(s)
Other
Other facts
- Listing terms: Cash,Conventional,FHA,VA Loan
- Road surface type: Paved
Price history
| Date | Event | Price |
|---|---|---|
| 9/24/2024 | Sold | -- |
Source: | ||
| 8/24/2024 | Pending sale | $340,000$149/sqft |
Source: | ||
| 8/22/2024 | Listed for sale | $340,000+4.6%$149/sqft |
Source: | ||
| 3/1/2023 | Sold | -- |
Source: | ||
| 2/1/2023 | Pending sale | $325,000$142/sqft |
Source: | ||
Public tax history
| Year | Property taxes | Tax assessment |
|---|---|---|
| 2025 | $3,869 +3.1% | $110,873 +6.5% |
| 2024 | $3,754 +63.6% | $104,150 +59.1% |
| 2023 | $2,295 +2% | $65,457 +3% |
Find assessor info on the county website
Neighborhood: Northern Meadows
Nearby schools
GreatSchools rating
- 4/10Cielo Azul Elementary SchoolGrades: K-5Distance: 0.6 mi
- 7/10Rio Rancho Middle SchoolGrades: 6-8Distance: 3.5 mi
- 7/10V Sue Cleveland High SchoolGrades: 9-12Distance: 3.7 mi
Schools provided by the listing agent
- Elementary: Cielo Azul
- Middle: Rio Rancho Mid High
- High: Rio Rancho
Source: SWMLS. This data may not be complete. We recommend contacting the local school district to confirm school assignments for this home.
Get a cash offer in 3 minutes
Find out how much your home could sell for in as little as 3 minutes with a no-obligation cash offer.
Estimated market value$340,800
Get a cash offer in 3 minutes
Find out how much your home could sell for in as little as 3 minutes with a no-obligation cash offer.
Estimated market value
$340,800
