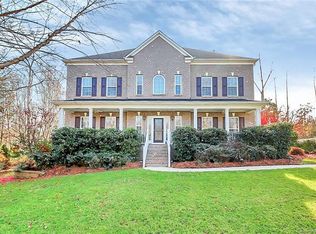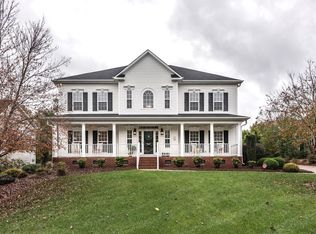Closed
$635,000
1335 Piper Ct, Concord, NC 28025
5beds
3,561sqft
Single Family Residence
Built in 2007
0.29 Acres Lot
$634,400 Zestimate®
$178/sqft
$3,224 Estimated rent
Home value
$634,400
$584,000 - $691,000
$3,224/mo
Zestimate® history
Loading...
Owner options
Explore your selling options
What's special
Experience the epitome of luxurious living in this expansive 5-bed, 4-bath multi-generational residence located in the esteemed Porters Landing subdivision. Inside you’ll notice the many features including an office with French doors, formal dining room, an eat-in kitchen, and main level secondary primary suite. The heart of this home lies in its beautifully appointed kitchen, boasting soft gray cabinets, quartz countertops, a custom backsplash, stainless appliances, & an island with butcher block countertop. Need additional seating? The breakfast bar can seat the entire family! The spacious primary suite offers tray ceilings, private flex space, and an ensuite with a garden tub and shower with dual shower heads. Also upstairs, three generously sized bedrooms, one with a dedicated bathroom, and a sizable bonus room await. Outside, the meticulously landscaped yard and hardscaping provide the perfect backdrop for all of your favorite activities! Harrisburg schools with no city taxes!
Zillow last checked: 8 hours ago
Listing updated: June 11, 2024 at 09:43am
Listing Provided by:
Kelli Holt kellisellsnc@gmail.com,
Real Broker, LLC
Bought with:
Barry Draughon
ERA Live Moore
Source: Canopy MLS as distributed by MLS GRID,MLS#: 4134067
Facts & features
Interior
Bedrooms & bathrooms
- Bedrooms: 5
- Bathrooms: 4
- Full bathrooms: 4
- Main level bedrooms: 1
Primary bedroom
- Features: Ceiling Fan(s), Tray Ceiling(s), Walk-In Closet(s)
- Level: Upper
Primary bedroom
- Level: Upper
Bedroom s
- Level: Upper
Bedroom s
- Level: Upper
Bedroom s
- Level: Upper
Bedroom s
- Level: Upper
Bedroom s
- Level: Upper
Bedroom s
- Level: Upper
Bathroom full
- Level: Main
Bathroom full
- Level: Upper
Bathroom full
- Level: Upper
Bathroom full
- Level: Upper
Bathroom full
- Level: Main
Bathroom full
- Level: Upper
Bathroom full
- Level: Upper
Bathroom full
- Level: Upper
Other
- Features: Built-in Features
- Level: Main
Other
- Level: Main
Bonus room
- Level: Upper
Bonus room
- Level: Upper
Breakfast
- Features: Breakfast Bar, Kitchen Island
- Level: Main
Breakfast
- Level: Main
Dining room
- Level: Main
Dining room
- Level: Main
Flex space
- Level: Upper
Flex space
- Level: Upper
Kitchen
- Features: Breakfast Bar, Kitchen Island, Open Floorplan, Walk-In Pantry
- Level: Main
Kitchen
- Level: Main
Laundry
- Features: Built-in Features
- Level: Upper
Laundry
- Level: Upper
Living room
- Features: Open Floorplan
- Level: Main
Living room
- Level: Main
Office
- Level: Main
Office
- Level: Main
Heating
- Forced Air, Natural Gas, Zoned
Cooling
- Ceiling Fan(s), Central Air, Zoned
Appliances
- Included: Bar Fridge, Dishwasher, Disposal, Gas Range, Gas Water Heater, Microwave, Plumbed For Ice Maker
- Laundry: Electric Dryer Hookup, Inside, Laundry Room, Upper Level, Washer Hookup
Features
- Breakfast Bar, Built-in Features, Soaking Tub, Kitchen Island, Open Floorplan, Pantry, Tray Ceiling(s)(s), Vaulted Ceiling(s)(s), Walk-In Closet(s)
- Flooring: Carpet, Vinyl
- Doors: French Doors
- Has basement: No
- Attic: Pull Down Stairs
- Fireplace features: Gas Log, Living Room
Interior area
- Total structure area: 3,561
- Total interior livable area: 3,561 sqft
- Finished area above ground: 3,561
- Finished area below ground: 0
Property
Parking
- Total spaces: 2
- Parking features: Driveway, Attached Garage, Garage Door Opener, Garage Faces Side, Garage on Main Level
- Attached garage spaces: 2
- Has uncovered spaces: Yes
Features
- Levels: Two
- Stories: 2
- Patio & porch: Covered, Deck, Front Porch, Patio
- Pool features: Community
- Fencing: Back Yard
Lot
- Size: 0.29 Acres
- Features: Cul-De-Sac
Details
- Parcel number: 55254433160000
- Zoning: CR
- Special conditions: Standard
- Other equipment: Surround Sound
Construction
Type & style
- Home type: SingleFamily
- Property subtype: Single Family Residence
Materials
- Vinyl
- Foundation: Crawl Space
- Roof: Shingle
Condition
- New construction: No
- Year built: 2007
Details
- Builder model: Arlington
- Builder name: Niblock
Utilities & green energy
- Sewer: Public Sewer
- Water: City
- Utilities for property: Cable Connected, Underground Utilities, Wired Internet Available
Community & neighborhood
Security
- Security features: Carbon Monoxide Detector(s), Security System, Smoke Detector(s)
Community
- Community features: Clubhouse, Playground, Sport Court, Street Lights, Walking Trails
Location
- Region: Concord
- Subdivision: Porters Landing
HOA & financial
HOA
- Has HOA: Yes
- HOA fee: $300 semi-annually
- Association name: Cedar Management
- Association phone: 704-644-8808
Other
Other facts
- Listing terms: Cash,Conventional,FHA,VA Loan
- Road surface type: Concrete, Paved
Price history
| Date | Event | Price |
|---|---|---|
| 6/10/2024 | Sold | $635,000-0.8%$178/sqft |
Source: | ||
| 5/9/2024 | Pending sale | $640,000$180/sqft |
Source: | ||
| 5/3/2024 | Listed for sale | $640,000+80.3%$180/sqft |
Source: | ||
| 3/5/2019 | Sold | $355,000$100/sqft |
Source: | ||
| 2/5/2019 | Pending sale | $355,000$100/sqft |
Source: Southern Homes of the Carolinas #3471804 | ||
Public tax history
| Year | Property taxes | Tax assessment |
|---|---|---|
| 2024 | $3,977 +33.6% | $588,370 +66% |
| 2023 | $2,977 | $354,450 |
| 2022 | $2,977 +3.7% | $354,450 |
Find assessor info on the county website
Neighborhood: 28025
Nearby schools
GreatSchools rating
- 9/10Bethel ElementaryGrades: PK-5Distance: 3.7 mi
- 10/10Hickory Ridge MiddleGrades: 6-8Distance: 4.1 mi
- 6/10Hickory Ridge HighGrades: 9-12Distance: 3.9 mi
Schools provided by the listing agent
- Elementary: Bethel
- Middle: Hickory Ridge
- High: Hickory Ridge
Source: Canopy MLS as distributed by MLS GRID. This data may not be complete. We recommend contacting the local school district to confirm school assignments for this home.
Get a cash offer in 3 minutes
Find out how much your home could sell for in as little as 3 minutes with a no-obligation cash offer.
Estimated market value
$634,400
Get a cash offer in 3 minutes
Find out how much your home could sell for in as little as 3 minutes with a no-obligation cash offer.
Estimated market value
$634,400

