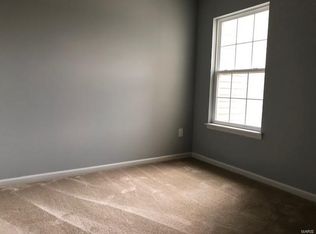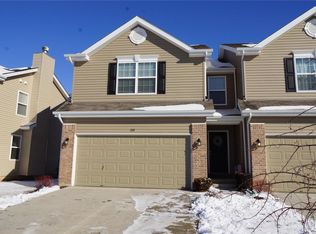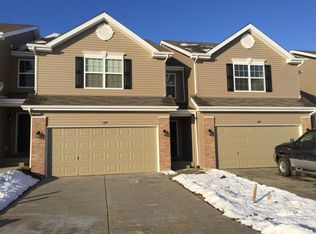Welcome to this spacious 3 Bed/3.5 Bath Townhome nestled in sought-after Hyland Green Subdivision. This 1900+ sq ft home includes maintenance-free exterior, 2-car garage, covered front porch, and patio. Enter the front foyer to a spacious living room, flowing into the dining area. The kitchen boasts custom 42" cabinets, extended breakfast counter, pantry, & st. steel appliances. Find upgraded vinyl wood flooring under your feet. Head upstairs for the Master Suite, two add'tl bedrooms, full bath, and 2nd floor laundry. Upgraded ceiling fans + walk-in closets in each bedroom. The en suite includes another walk-in closet, adult-height vanity, soaking tub/shower combo, linen closet and extra storage. Head down to the finished basement for the family room, full bath, sleeping area (egress window), recessed lighting, waterproof vinyl plank flooring, bracket/mounting for possible fan + additional storage. Amenities: walking trails, pool, pavilion, courts, playground. Home Warranty offered!
This property is off market, which means it's not currently listed for sale or rent on Zillow. This may be different from what's available on other websites or public sources.


